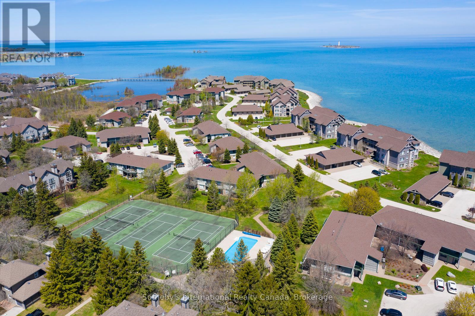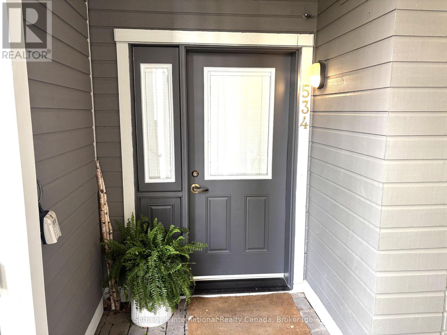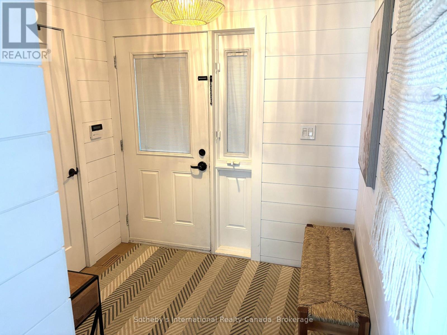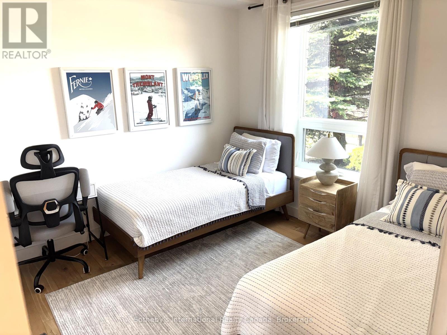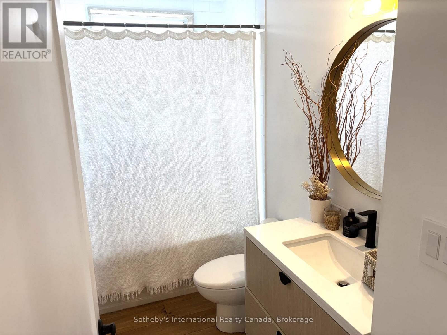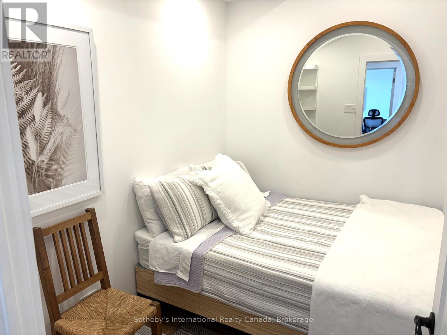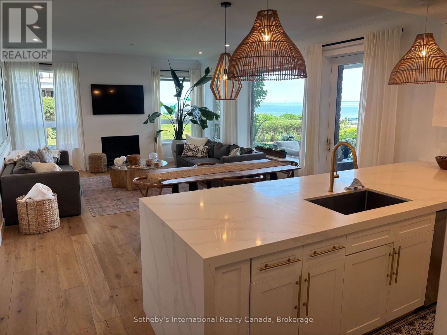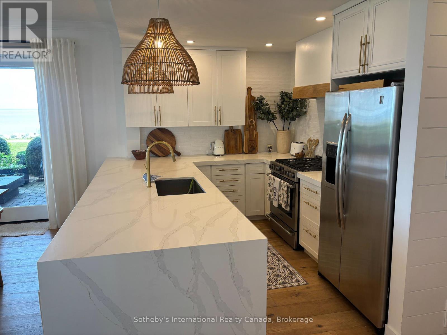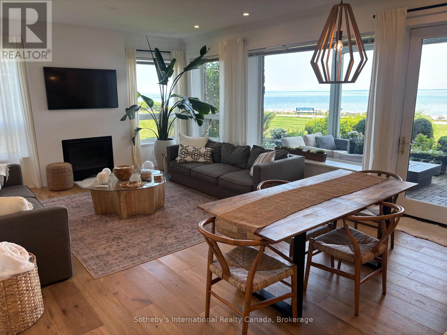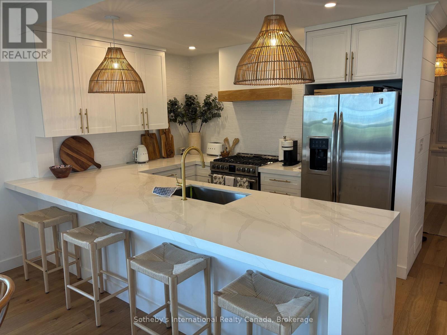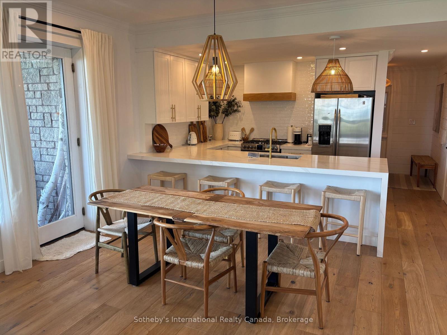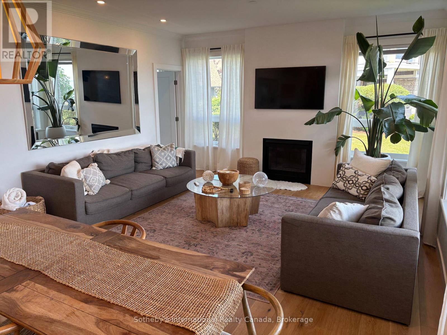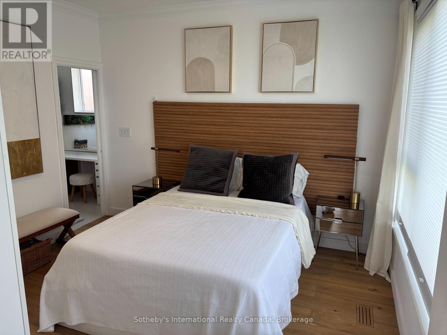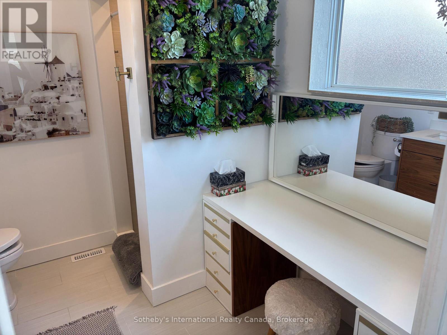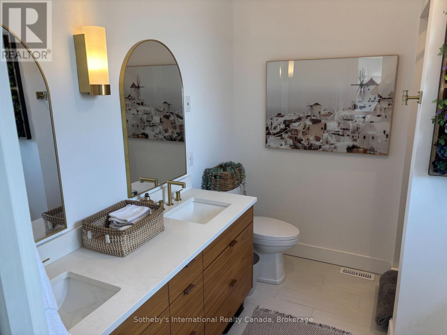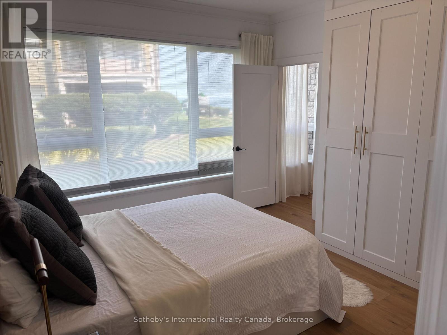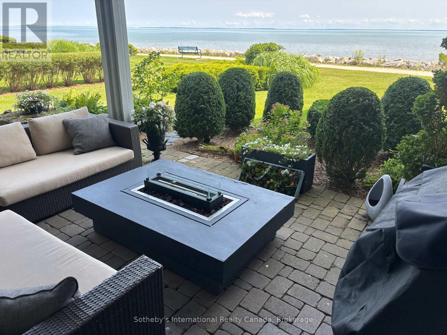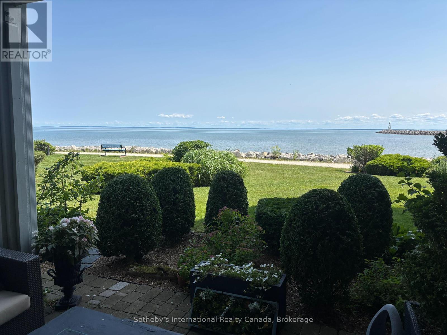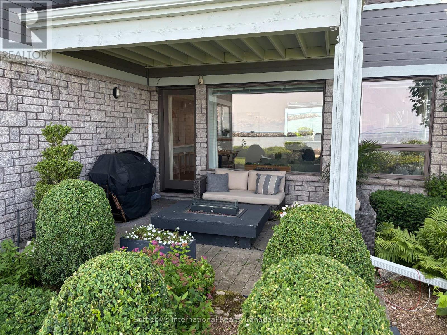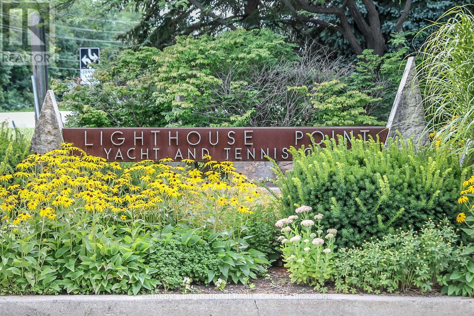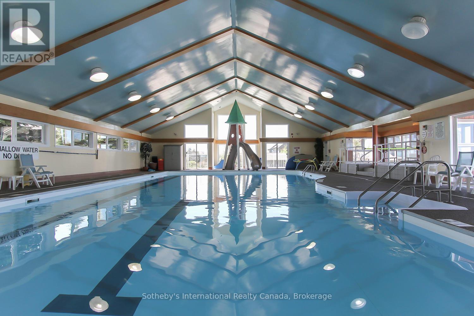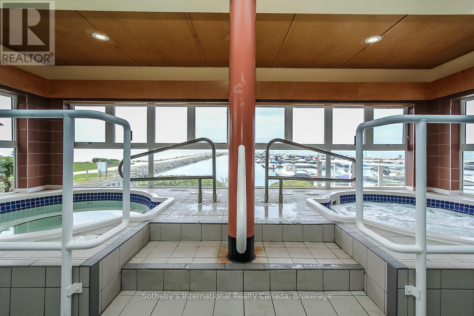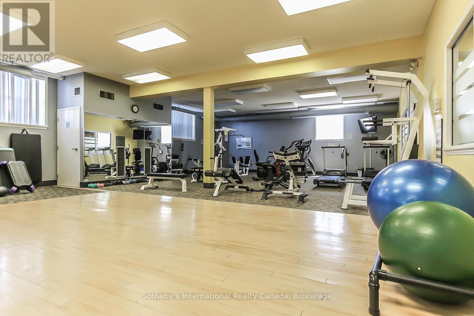534 Mariners Way Collingwood, Ontario L9Y 5C7
2 Bedroom
2 Bathroom
1,200 - 1,399 ft2
Fireplace
Indoor Pool
Central Air Conditioning
Forced Air
Waterfront
$5,000 Monthly
LIGHTHOUSE POINT SKI-SEASON RENTAL at highly desirable Lighthouse Point. This 2 bed + den (sleeps 5-6), 2 bath, beautifully renovated waterfront condo is the perfect place to escape to for the ski-season! One floor living with incredible panoramic views of Georgian Bay. Take advantage of all that Lighthouse Point has to offer including indoor pool, 2 hot tubs, saunas, walking trails, gym and more all located minutes to downtown Collingwood and Blue Mountain Resort. **Available Dec 1 until May 1** (id:47378)
Property Details
| MLS® Number | S12422961 |
| Property Type | Single Family |
| Community Name | Collingwood |
| Amenities Near By | Golf Nearby, Hospital, Ski Area |
| Community Features | Pets Allowed With Restrictions, Community Centre |
| Easement | Unknown, None |
| Features | Balcony |
| Parking Space Total | 2 |
| Pool Type | Indoor Pool |
| Structure | Breakwater |
| View Type | Direct Water View |
| Water Front Type | Waterfront |
Building
| Bathroom Total | 2 |
| Bedrooms Above Ground | 2 |
| Bedrooms Total | 2 |
| Age | 16 To 30 Years |
| Amenities | Recreation Centre, Exercise Centre, Party Room, Sauna, Storage - Locker, Security/concierge |
| Appliances | Water Heater, Dishwasher, Dryer, Furniture, Microwave, Hood Fan, Stove, Window Coverings, Refrigerator |
| Basement Type | None |
| Cooling Type | Central Air Conditioning |
| Exterior Finish | Wood |
| Fireplace Present | Yes |
| Heating Fuel | Natural Gas |
| Heating Type | Forced Air |
| Size Interior | 1,200 - 1,399 Ft2 |
| Type | Apartment |
Parking
| No Garage |
Land
| Access Type | Private Road |
| Acreage | No |
| Land Amenities | Golf Nearby, Hospital, Ski Area |
Rooms
| Level | Type | Length | Width | Dimensions |
|---|---|---|---|---|
| Main Level | Kitchen | 2.34 m | 3.25 m | 2.34 m x 3.25 m |
| Main Level | Living Room | 6.71 m | 4.57 m | 6.71 m x 4.57 m |
| Main Level | Primary Bedroom | 3.66 m | 3.66 m | 3.66 m x 3.66 m |
| Main Level | Bedroom | 3.2 m | 3.2 m | 3.2 m x 3.2 m |
| Main Level | Foyer | 1.52 m | 2.34 m | 1.52 m x 2.34 m |
| Main Level | Utility Room | 2.18 m | 1.98 m | 2.18 m x 1.98 m |
| Main Level | Den | 2.44 m | 1.83 m | 2.44 m x 1.83 m |
https://www.realtor.ca/real-estate/28904972/534-mariners-way-collingwood-collingwood
Contact Us
Contact us for more information

Craig Davies
Salesperson
Sotheby's International Realty Canada
243 Hurontario St
Collingwood, Ontario L9Y 2M1
243 Hurontario St
Collingwood, Ontario L9Y 2M1

