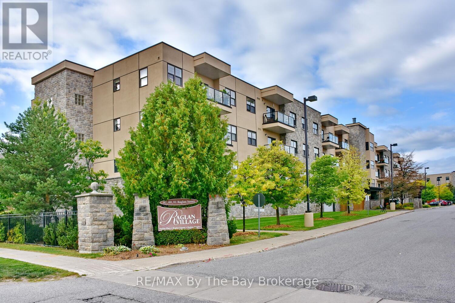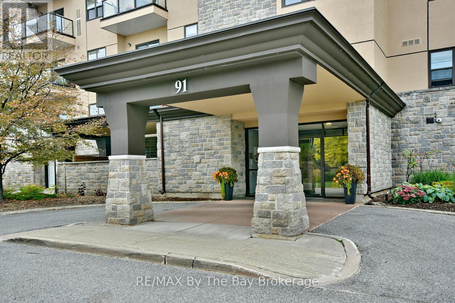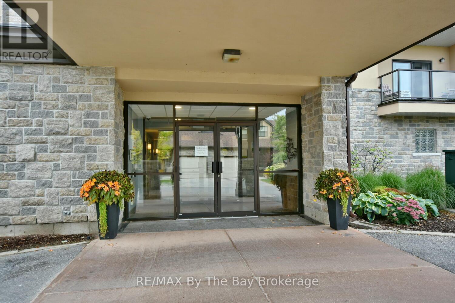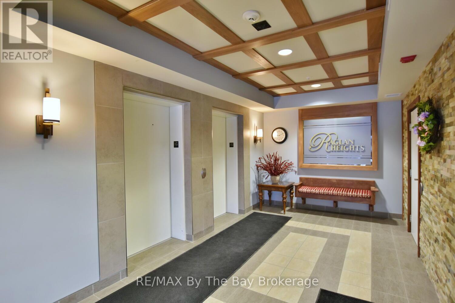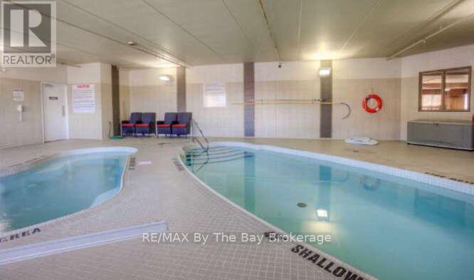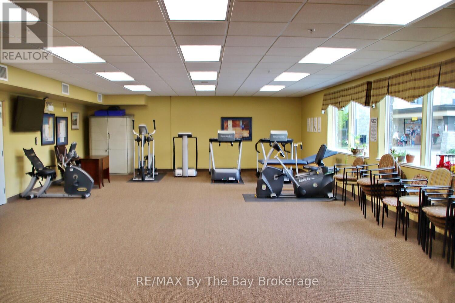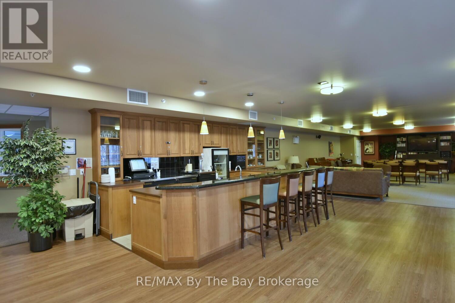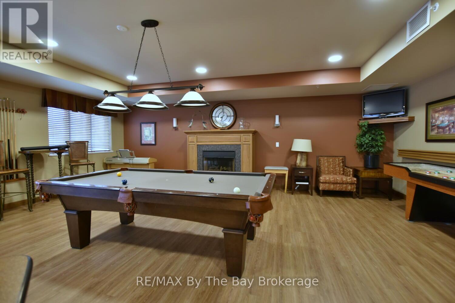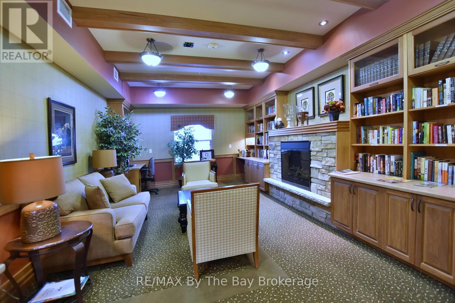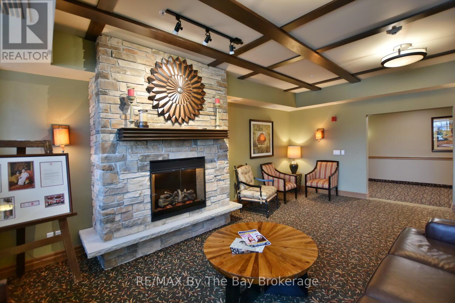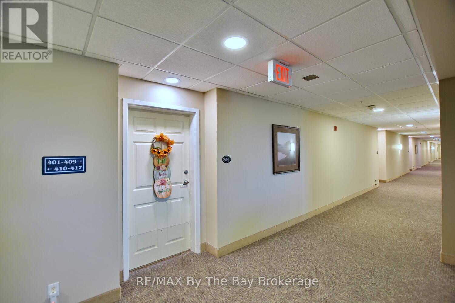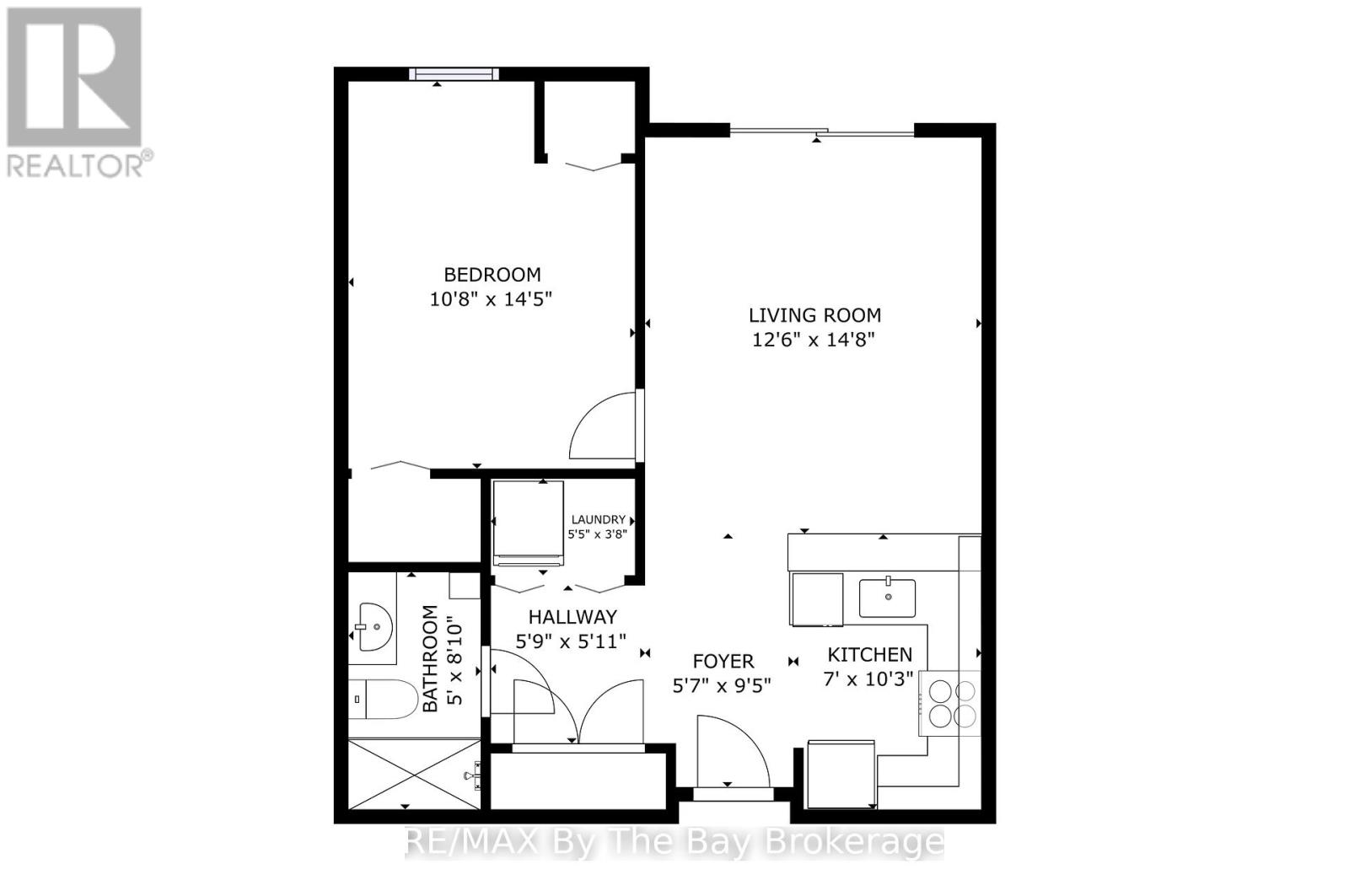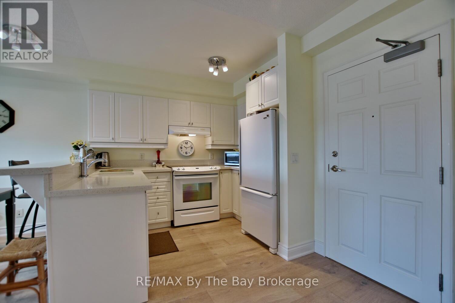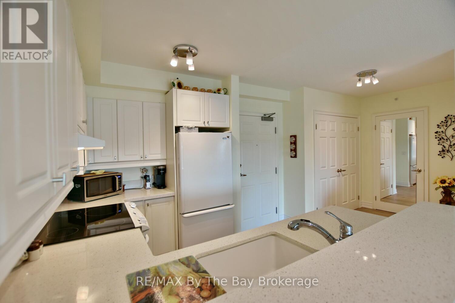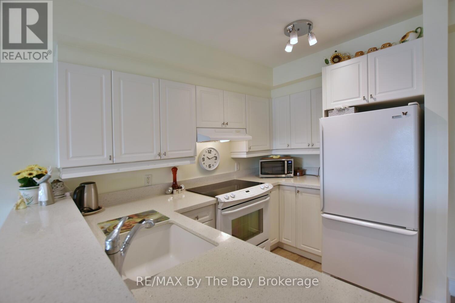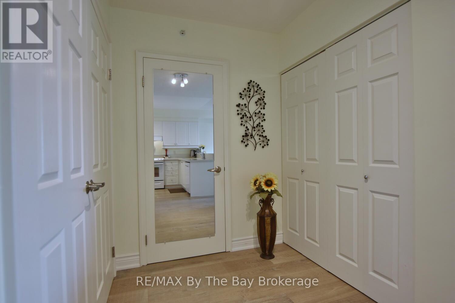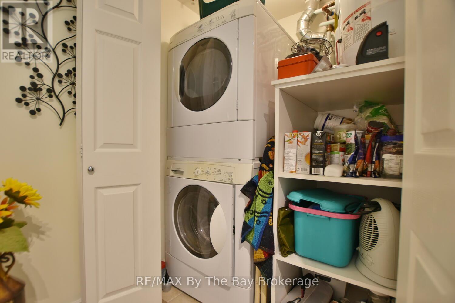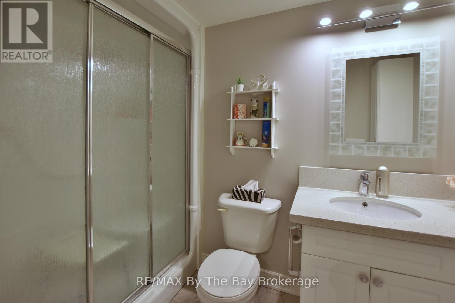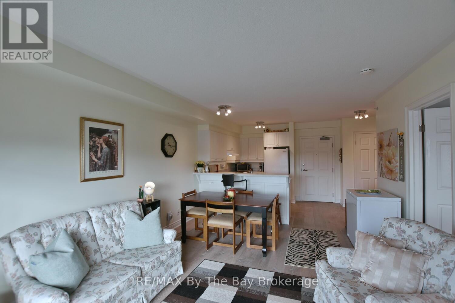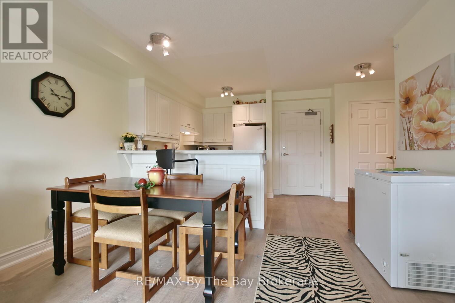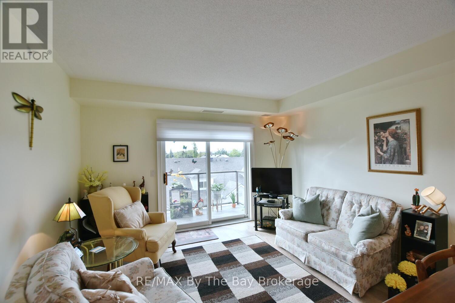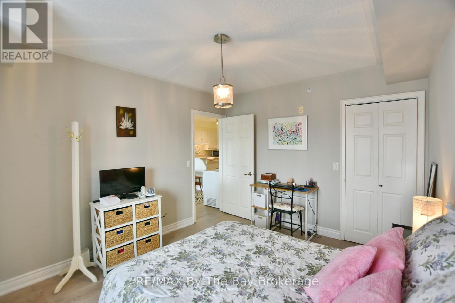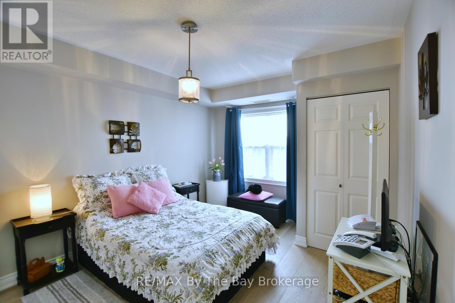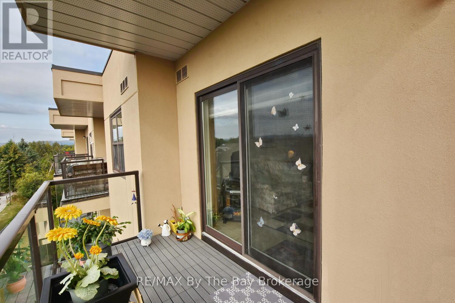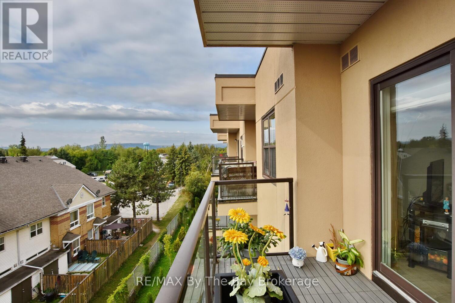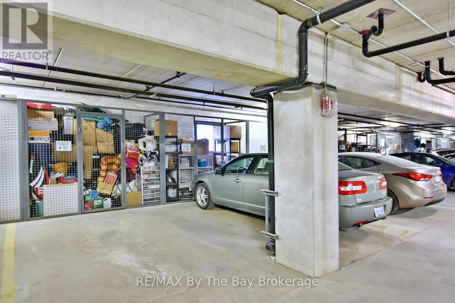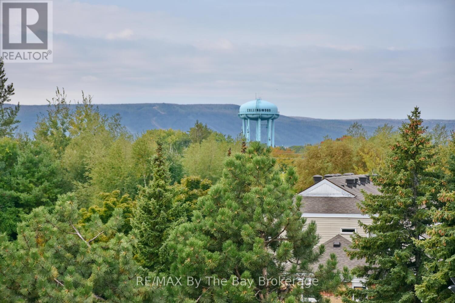409 - 91 Raglan Street Collingwood, Ontario L9Y 0B2
$440,000Maintenance, Water, Insurance, Parking
$654.09 Monthly
Maintenance, Water, Insurance, Parking
$654.09 MonthlyBeautifully Upgraded Condo in a Vibrant 55+ Community. Discover comfort, convenience, and a vibrant lifestyle in this beautifully updated condo, located in a sought-after adult-only (55+) building. This unit features an open-concept floor plan with stunning upgrades throughout. The kitchen boasts sleek quartz countertops, while the updated flooring adds warmth and elegance to the space. The convenience of a first-floor heated indoor garage is an incredible asset in any season. Your designated parking space includes a large locker located right by your vehicle. This exceptional building offers a wide range of amenities and social activities, including live entertainment, movies, exercise classes attended by both men and women, arts and crafts, singing, euchre, and even in-house dining options. Additional perks include access to on-site haircutting and pedicures, plus a heated indoor pool for year-round enjoyment. Experience maintenance-free living in a welcoming, active community. Furnace and AC replaced in 2024 for extra peace of mind. Schedule your private tour today! (id:47378)
Property Details
| MLS® Number | S12415050 |
| Property Type | Single Family |
| Community Name | Collingwood |
| Community Features | Pets Allowed With Restrictions |
| Features | Balcony, Carpet Free |
| Parking Space Total | 1 |
Building
| Bathroom Total | 1 |
| Bedrooms Above Ground | 1 |
| Bedrooms Total | 1 |
| Amenities | Storage - Locker |
| Appliances | Dishwasher, Dryer, Stove, Water Heater, Washer, Window Coverings, Refrigerator |
| Basement Type | None |
| Cooling Type | Central Air Conditioning |
| Exterior Finish | Brick, Stucco |
| Heating Fuel | Natural Gas |
| Heating Type | Forced Air |
| Size Interior | 700 - 799 Ft2 |
| Type | Apartment |
Parking
| Underground | |
| Garage |
Land
| Acreage | No |
| Zoning Description | Hr6-11 |
Rooms
| Level | Type | Length | Width | Dimensions |
|---|---|---|---|---|
| Main Level | Living Room | 3.84 m | 4.59 m | 3.84 m x 4.59 m |
| Main Level | Kitchen | 3.06 m | 2.18 m | 3.06 m x 2.18 m |
| Main Level | Primary Bedroom | 3.25 m | 4.35 m | 3.25 m x 4.35 m |
https://www.realtor.ca/real-estate/28887458/409-91-raglan-street-collingwood-collingwood
Contact Us
Contact us for more information

Jeff Mcinnis
Broker
6-1263 Mosley Street
Wasaga Beach, Ontario L9Z 2Y7

Andrew Mckay
Salesperson
www.wasagabeachtalking.com/
www.facebook.com/WasagaBeachTalk
twitter.com/wasagabeachtalk
www.linkedin.com/in/mckay-wasagabeach/
www.instagram.com/wasagabeachtalking/
6-1263 Mosley Street
Wasaga Beach, Ontario L9Z 2Y7

