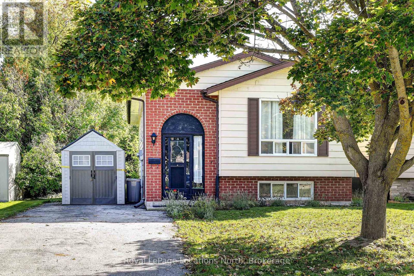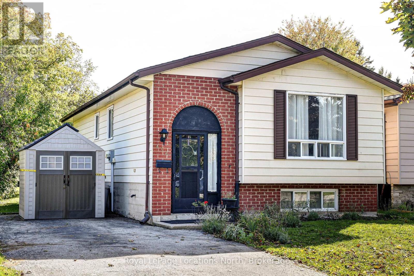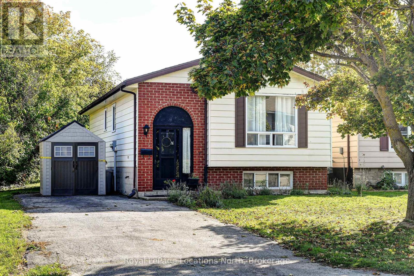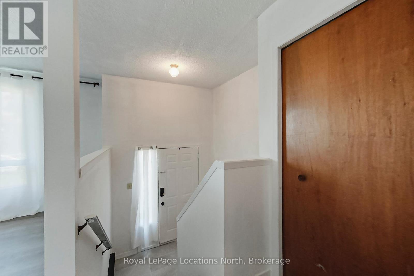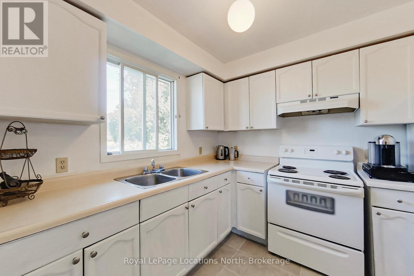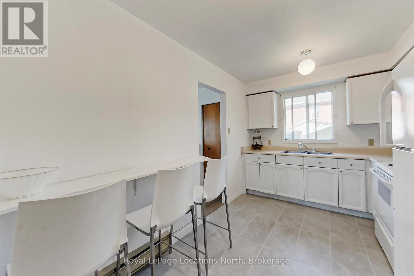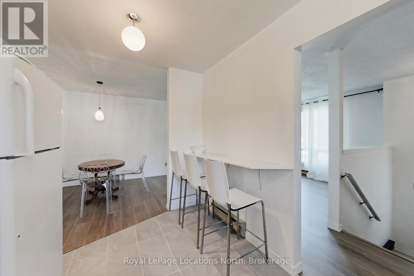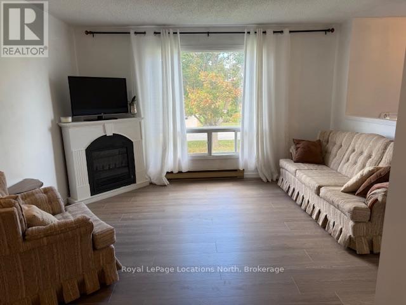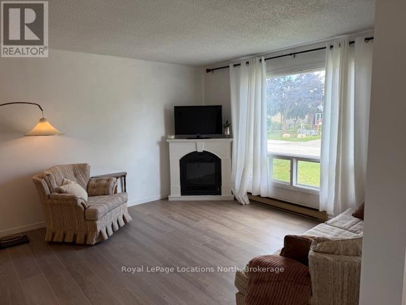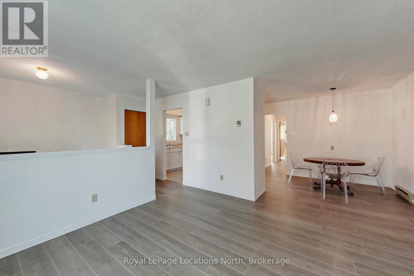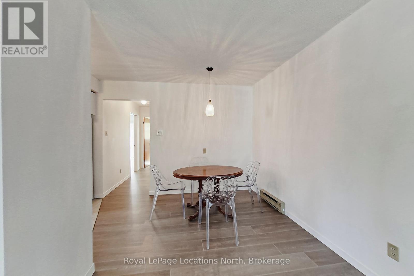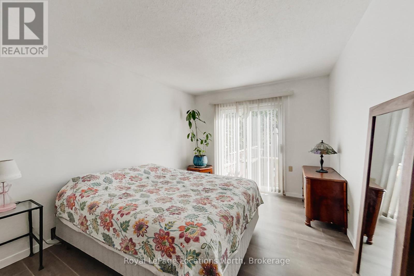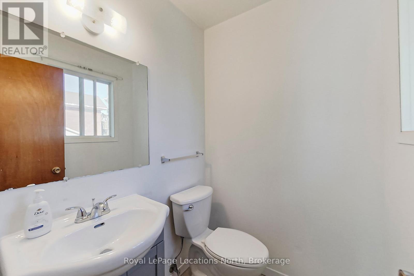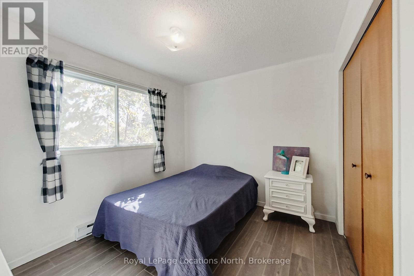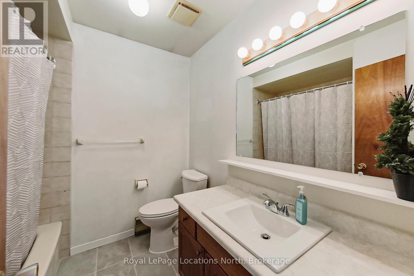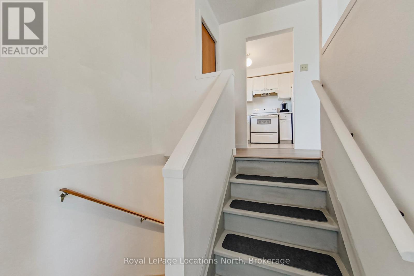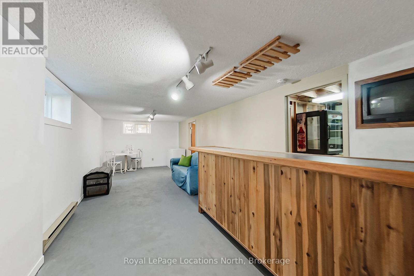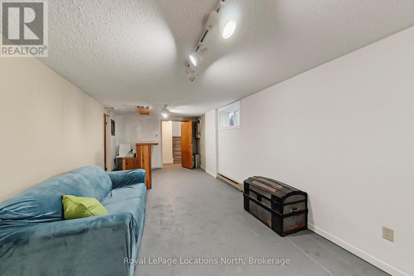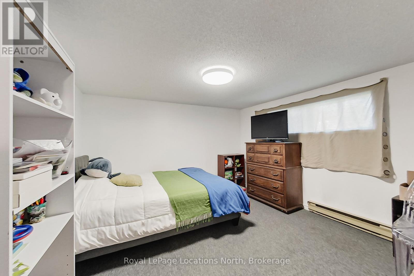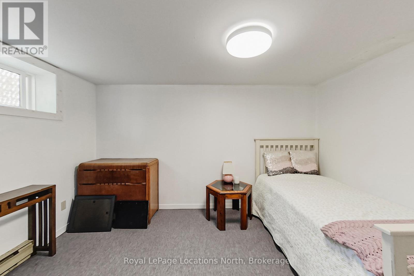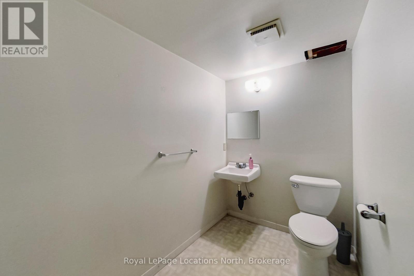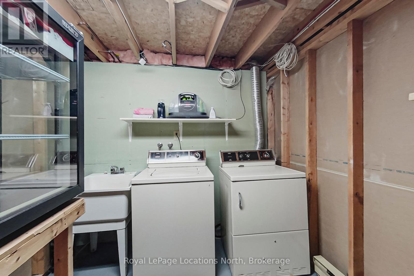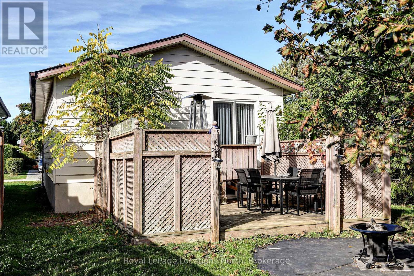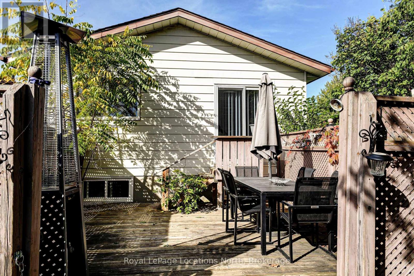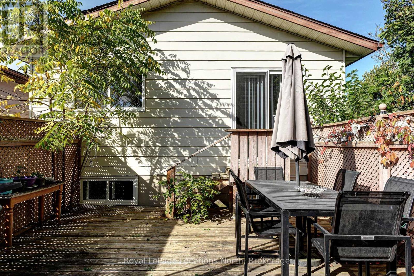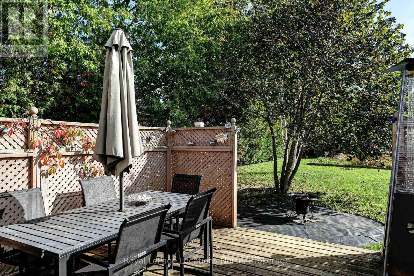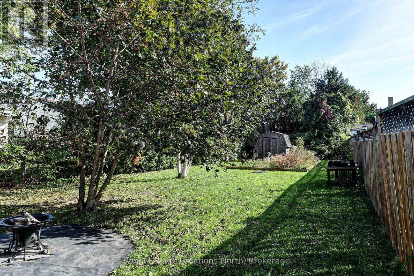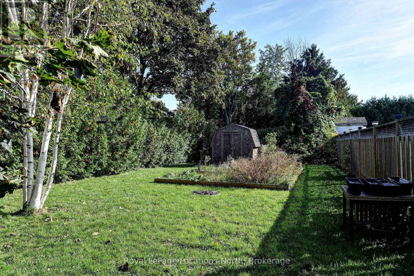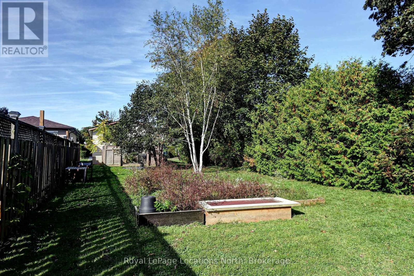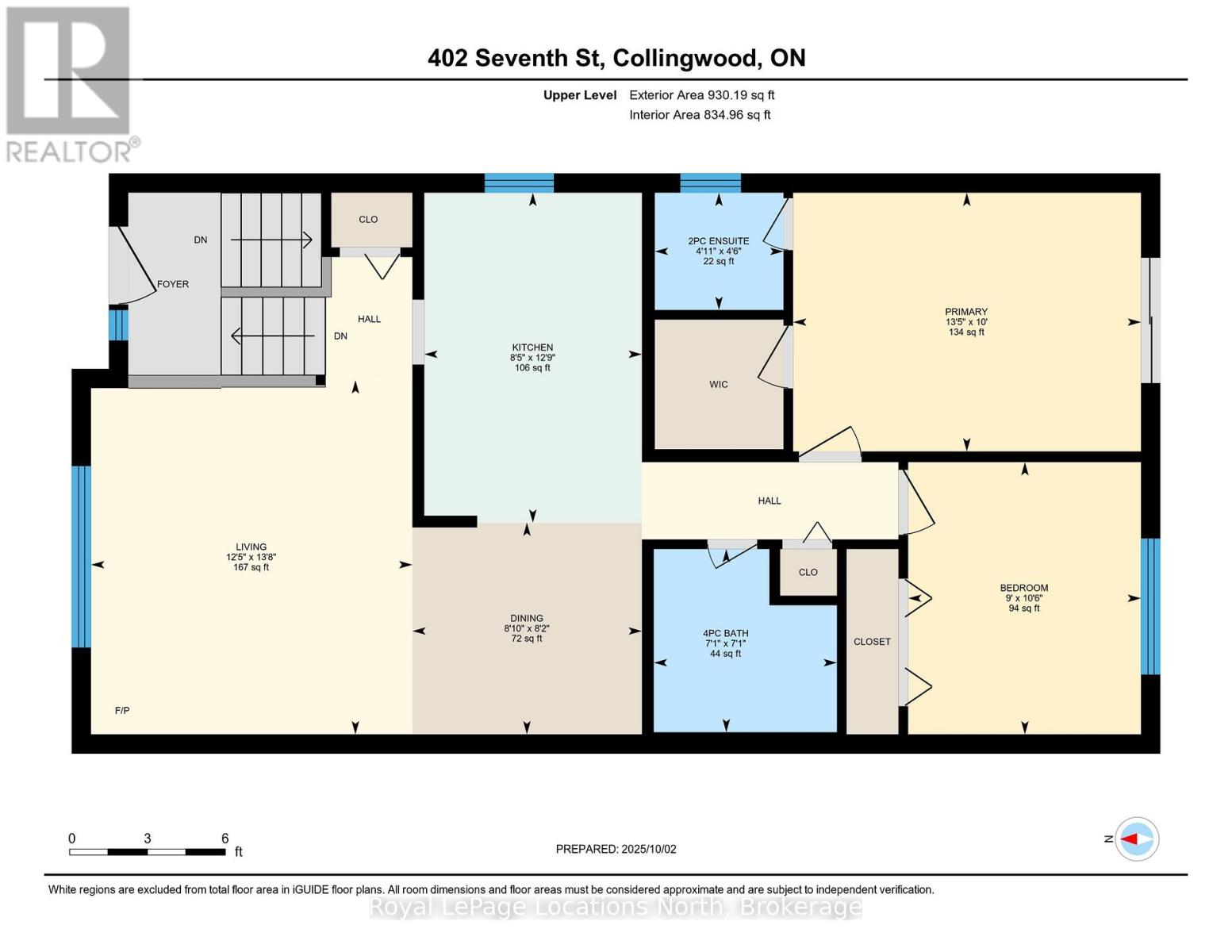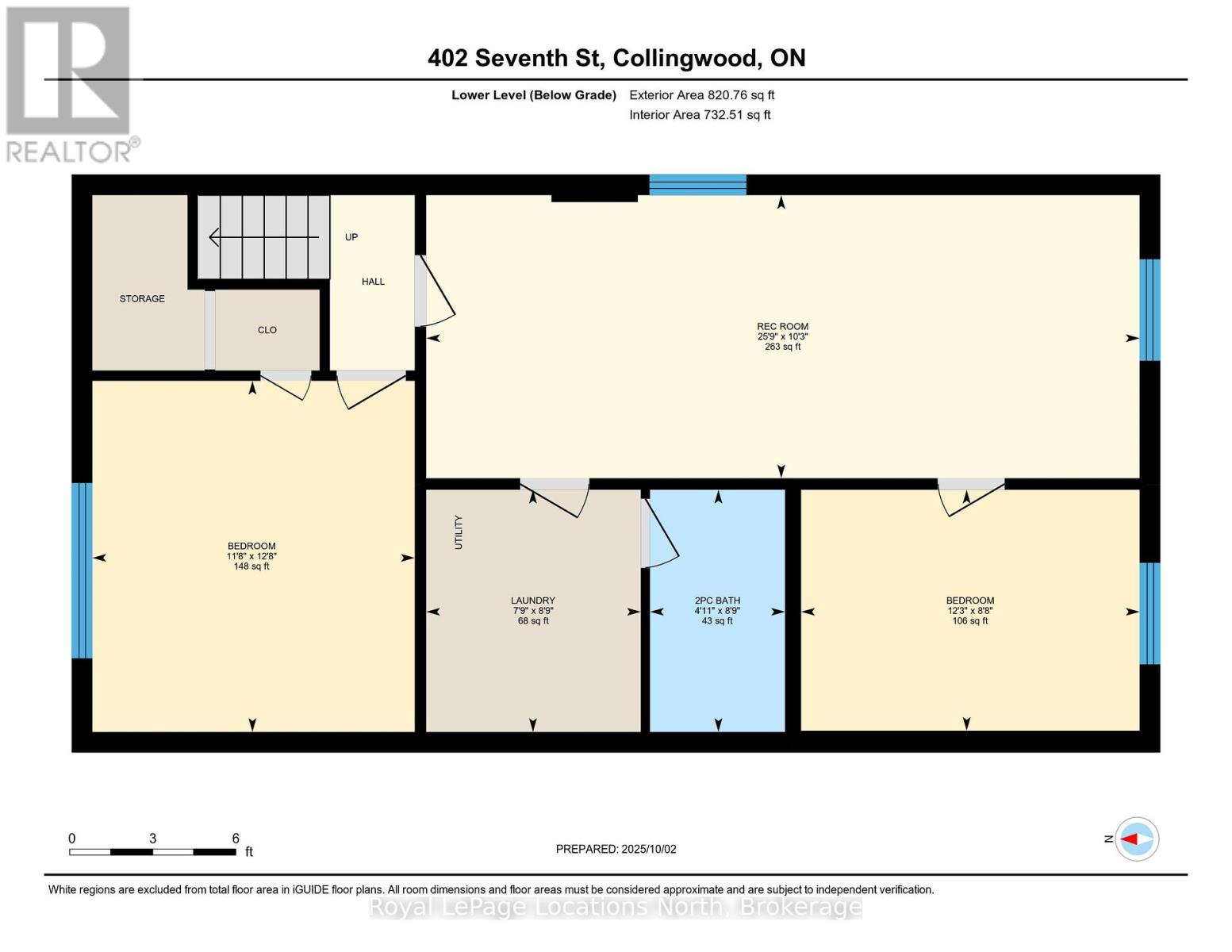402 Seventh Street Collingwood, Ontario L9Y 2B5
4 Bedroom
3 Bathroom
700 - 1,100 ft2
Raised Bungalow
None
Baseboard Heaters
$599,000
Location, Location, Location. This well appointed Raised Bungalow is walking distance to shops, restaurants, schools, parks, trails and Georgian Bay. 2 bedrooms on the Main Floor. Primary Bedroom, with sliding glass doors to big deck and deep sunny lot. The basement has 2 more bedrooms, with a recreation room and bar. New laminate flooring, porcelain tile, fresh paint. Upgraded fixtures. Great sun exposure, with colourful sunsets and a peek of Blue Mountain. (id:47378)
Property Details
| MLS® Number | S12457021 |
| Property Type | Single Family |
| Community Name | Collingwood |
| Equipment Type | Water Heater |
| Features | Sump Pump |
| Parking Space Total | 3 |
| Rental Equipment Type | Water Heater |
| Structure | Deck, Shed |
Building
| Bathroom Total | 3 |
| Bedrooms Above Ground | 2 |
| Bedrooms Below Ground | 2 |
| Bedrooms Total | 4 |
| Age | 31 To 50 Years |
| Appliances | Dryer, Freezer, Storage Shed, Stove, Washer, Window Coverings, Refrigerator |
| Architectural Style | Raised Bungalow |
| Basement Development | Finished |
| Basement Type | Full (finished) |
| Construction Style Attachment | Detached |
| Cooling Type | None |
| Exterior Finish | Brick Facing, Vinyl Siding |
| Foundation Type | Concrete |
| Half Bath Total | 2 |
| Heating Fuel | Electric |
| Heating Type | Baseboard Heaters |
| Stories Total | 1 |
| Size Interior | 700 - 1,100 Ft2 |
| Type | House |
| Utility Water | Municipal Water |
Parking
| No Garage |
Land
| Acreage | No |
| Fence Type | Partially Fenced |
| Sewer | Sanitary Sewer |
| Size Depth | 182 Ft ,2 In |
| Size Frontage | 35 Ft |
| Size Irregular | 35 X 182.2 Ft |
| Size Total Text | 35 X 182.2 Ft|under 1/2 Acre |
| Zoning Description | R-3 |
Rooms
| Level | Type | Length | Width | Dimensions |
|---|---|---|---|---|
| Basement | Bedroom | 2.65 m | 3.73 m | 2.65 m x 3.73 m |
| Basement | Laundry Room | 2.67 m | 2.36 m | 2.67 m x 2.36 m |
| Basement | Bathroom | 2.67 m | 1.49 m | 2.67 m x 1.49 m |
| Basement | Recreational, Games Room | 3.12 m | 7.86 m | 3.12 m x 7.86 m |
| Basement | Bedroom | 3.87 m | 3.55 m | 3.87 m x 3.55 m |
| Main Level | Kitchen | 3.88 m | 2.56 m | 3.88 m x 2.56 m |
| Main Level | Living Room | 4.16 m | 3.78 m | 4.16 m x 3.78 m |
| Main Level | Primary Bedroom | 3.04 m | 4.09 m | 3.04 m x 4.09 m |
| Main Level | Bedroom | 3.2 m | 2.74 m | 3.2 m x 2.74 m |
| Main Level | Dining Room | 2.61 m | 2.36 m | 2.61 m x 2.36 m |
| Main Level | Bathroom | 1.38 m | 1.51 m | 1.38 m x 1.51 m |
| Main Level | Bathroom | 2.15 m | 2.15 m | 2.15 m x 2.15 m |
Utilities
| Cable | Available |
| Electricity | Installed |
| Sewer | Installed |
https://www.realtor.ca/real-estate/28977732/402-seventh-street-collingwood-collingwood
Contact Us
Contact us for more information

Ed Parkes
Salesperson
Royal LePage Locations North
1249 Mosley St.
Wasaga Beach, Ontario L9Z 2E5
1249 Mosley St.
Wasaga Beach, Ontario L9Z 2E5

