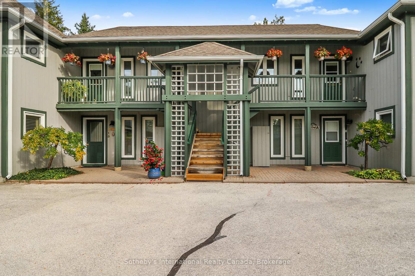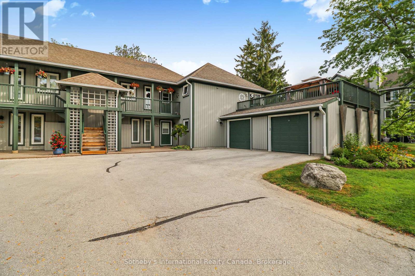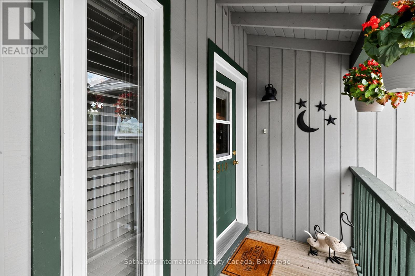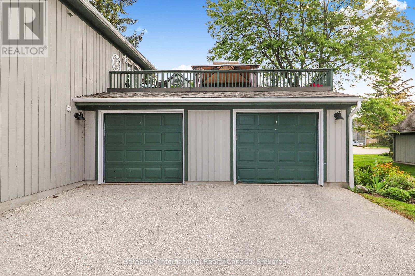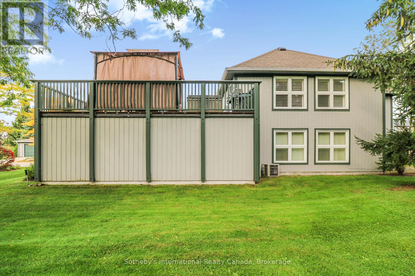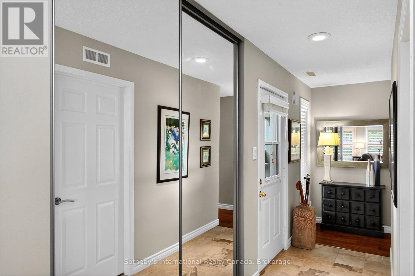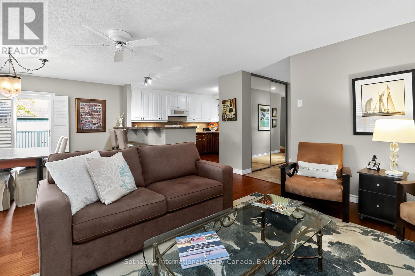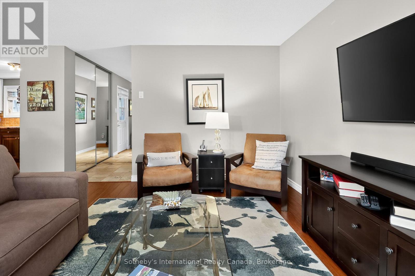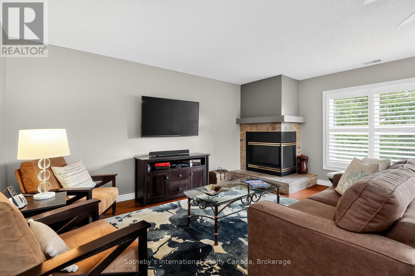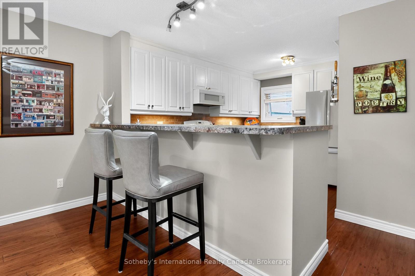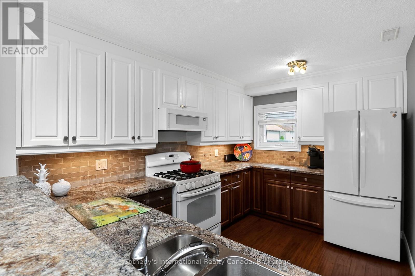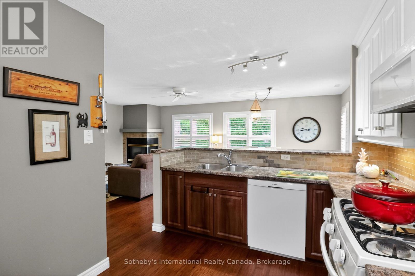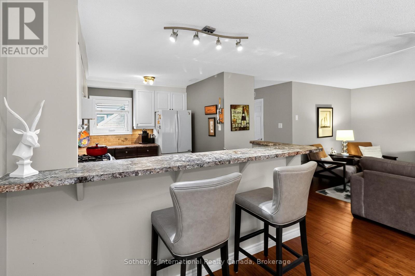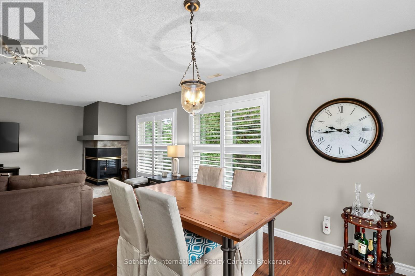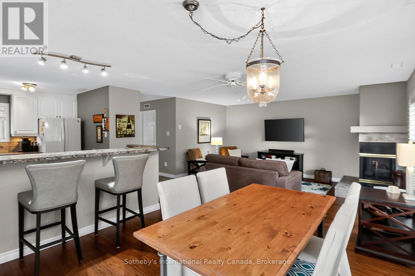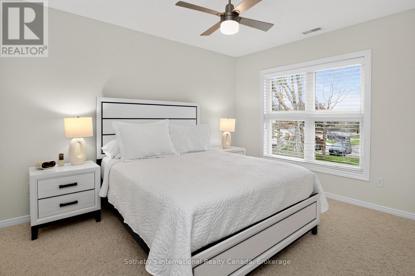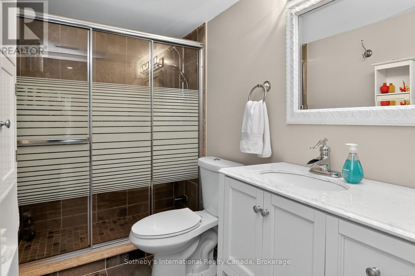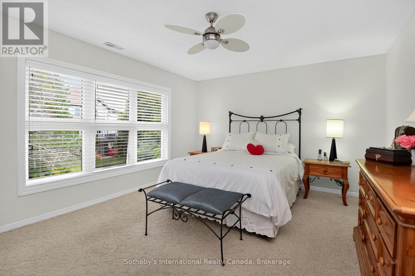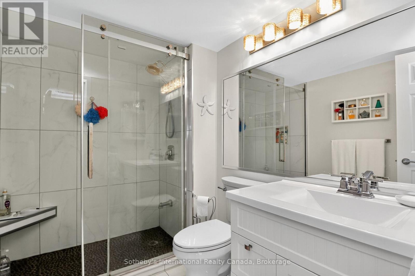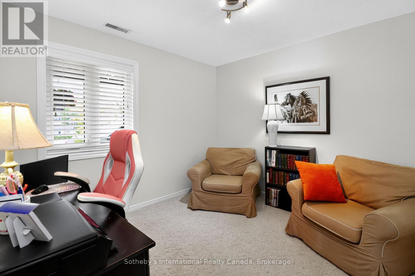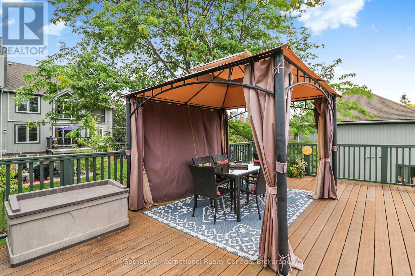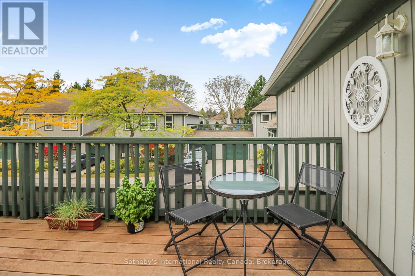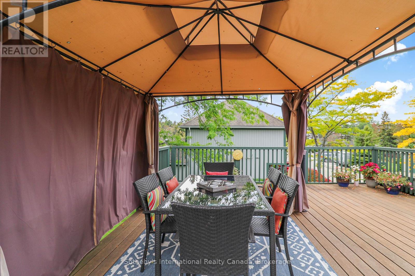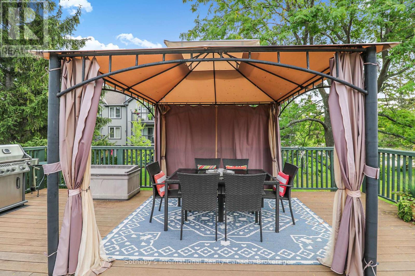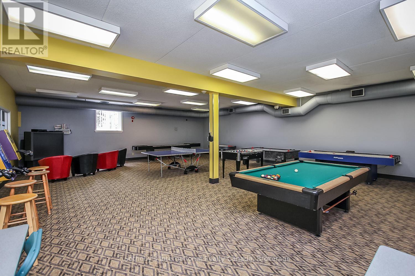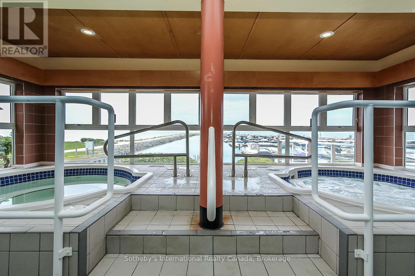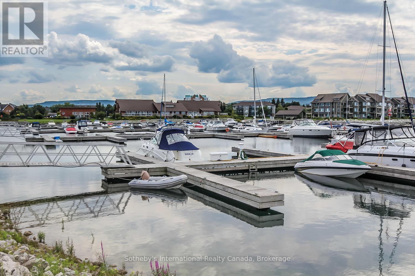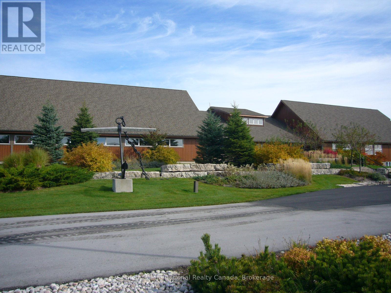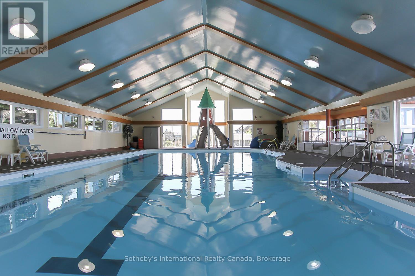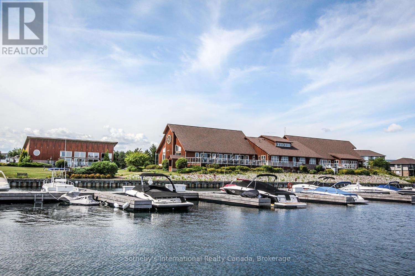318 Mariners Way Collingwood, Ontario L9Y 5C7
$865,000Maintenance, Common Area Maintenance, Insurance, Parking
$946.58 Monthly
Maintenance, Common Area Maintenance, Insurance, Parking
$946.58 MonthlyHighly desirable 3 bdrm. garden home with garage and huge deck in the waterfront community of Lighthouse Point. This suite is located on the 2nd floor of a 2 storey building and provides for one floor living. Open concept living/dining/kitchen area w/gas fireplace and sliding doors leading to an expansive deck. Features incl. central vac, composite decking, California shutters, humidifier, gas heat & central air. Three good sized bedrooms (seasonal Bay view from 1 bdrm) are separate from the living area, securing plenty of privacy. Enjoy all the on-site amenities incl. 2 outdoor pools, tennis/pickleball courts, over 2 km. of walking trails along Georgian Bay, 2 private beaches, rec center w/indoor pool, fitness, children's games rm., sauna, hot tubs & more! A private on-site marina w/access to a boater's club house for those who own boat slips (no slip incl.). Ideally located just minutes from downtown Collingwood, Ski Hills, Golf Courses and trail system. (id:47378)
Property Details
| MLS® Number | S12418707 |
| Property Type | Single Family |
| Community Name | Collingwood |
| Amenities Near By | Beach, Golf Nearby, Ski Area, Marina |
| Community Features | Pets Allowed With Restrictions, Community Centre |
| Easement | Sub Division Covenants |
| Equipment Type | Water Heater |
| Features | Flat Site, Balcony, In Suite Laundry |
| Parking Space Total | 2 |
| Pool Type | Indoor Pool, Outdoor Pool |
| Rental Equipment Type | Water Heater |
| Structure | Tennis Court, Deck |
| Water Front Type | Waterfront |
Building
| Bathroom Total | 2 |
| Bedrooms Above Ground | 3 |
| Bedrooms Total | 3 |
| Age | 16 To 30 Years |
| Amenities | Exercise Centre, Party Room, Fireplace(s) |
| Appliances | Garage Door Opener Remote(s), Central Vacuum, Water Heater, Water Meter, Dishwasher, Dryer, Freezer, Garage Door Opener, Microwave, Stove, Washer, Window Coverings, Refrigerator |
| Basement Type | None |
| Cooling Type | Central Air Conditioning |
| Exterior Finish | Wood |
| Fire Protection | Smoke Detectors |
| Fireplace Present | Yes |
| Fireplace Total | 1 |
| Flooring Type | Hardwood |
| Heating Fuel | Natural Gas |
| Heating Type | Forced Air |
| Size Interior | 1,200 - 1,399 Ft2 |
| Type | Apartment |
Parking
| Attached Garage | |
| Garage |
Land
| Access Type | Private Road, Marina Docking, Private Docking |
| Acreage | No |
| Land Amenities | Beach, Golf Nearby, Ski Area, Marina |
| Landscape Features | Landscaped, Lawn Sprinkler |
| Zoning Description | R3-33 |
Rooms
| Level | Type | Length | Width | Dimensions |
|---|---|---|---|---|
| Main Level | Living Room | 5.21 m | 4.63 m | 5.21 m x 4.63 m |
| Main Level | Dining Room | 3.6 m | 2.71 m | 3.6 m x 2.71 m |
| Main Level | Kitchen | 3.66 m | 2.71 m | 3.66 m x 2.71 m |
| Main Level | Bedroom 2 | 3.07 m | 3.9 m | 3.07 m x 3.9 m |
| Main Level | Bedroom 3 | 3.07 m | 2.13 m | 3.07 m x 2.13 m |
| Main Level | Primary Bedroom | 4.5 m | 3.9 m | 4.5 m x 3.9 m |
https://www.realtor.ca/real-estate/28895014/318-mariners-way-collingwood-collingwood
Contact Us
Contact us for more information

Hollie Knight
Salesperson
243 Hurontario St
Collingwood, Ontario L9Y 2M1

Sherry Rioux
Broker
www.riouxbakerdaviesteam.com/
www.facebook.com/RiouxBakerTeam/
www.linkedin.com/profile/edit?trk=tab_pro
www.instagram.com/riouxbakerteam/?hl=en
243 Hurontario St
Collingwood, Ontario L9Y 2M1

