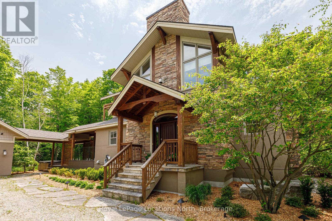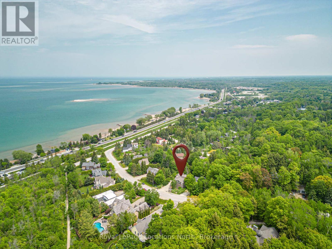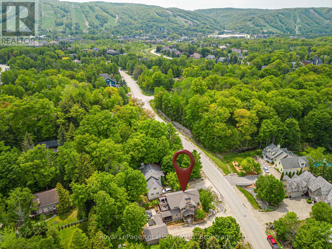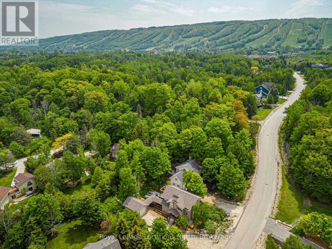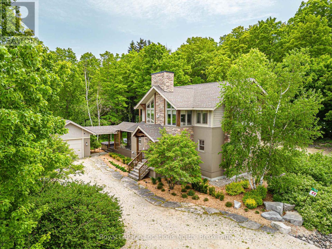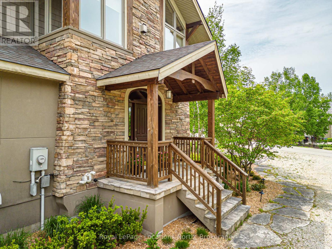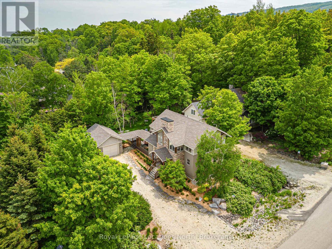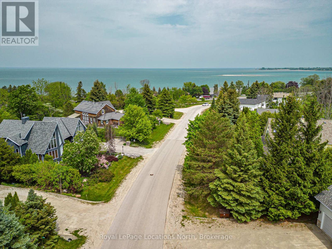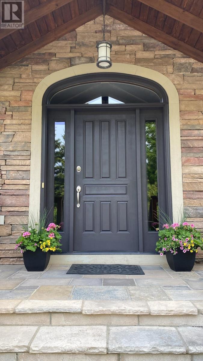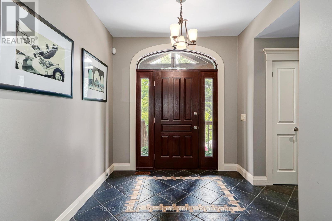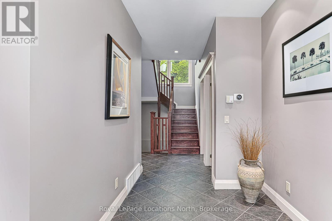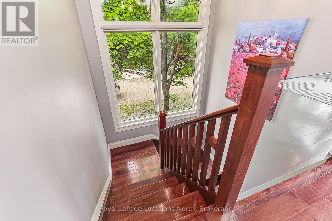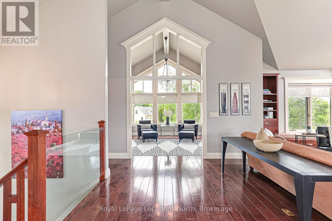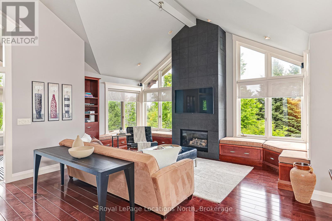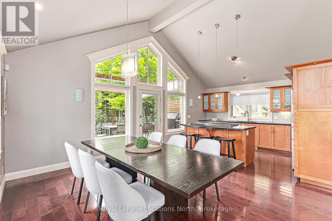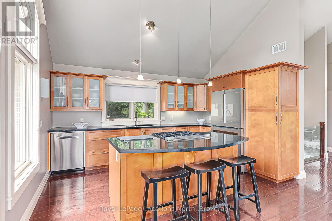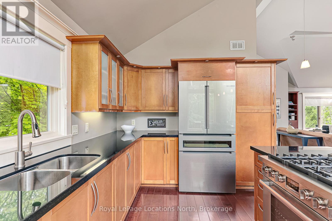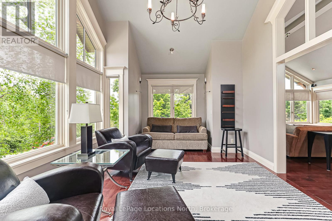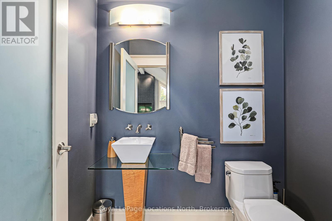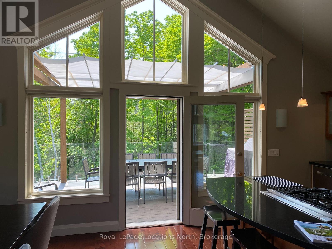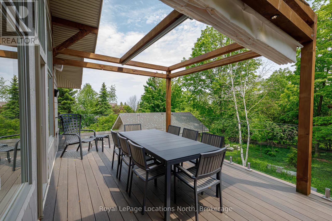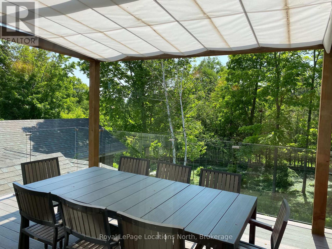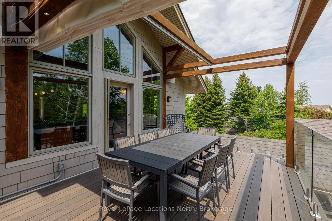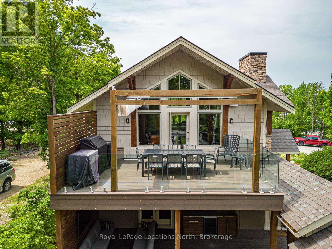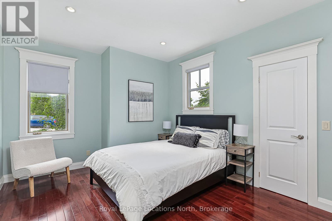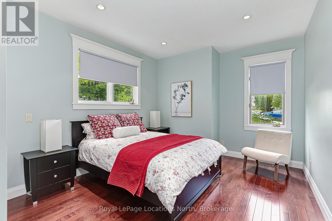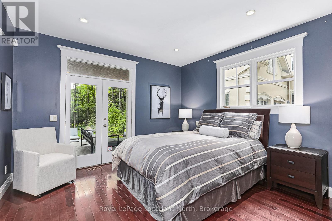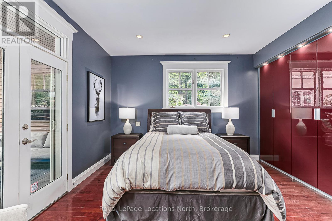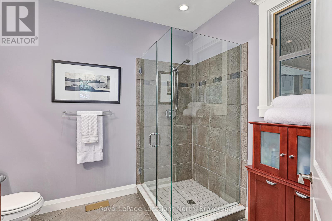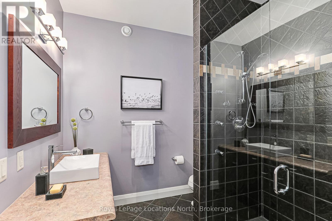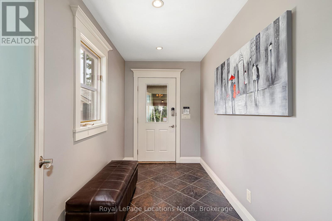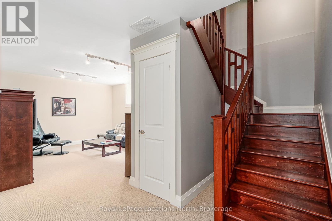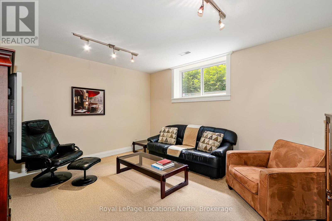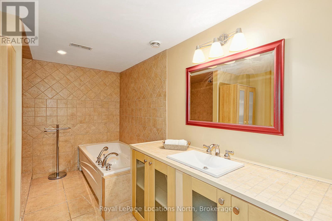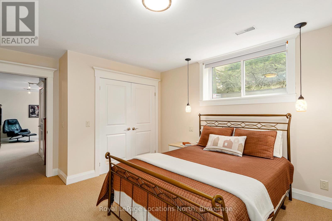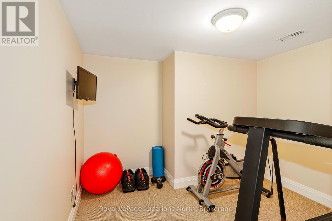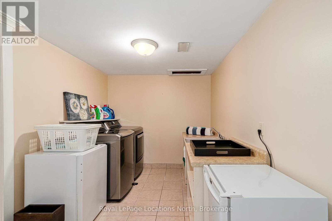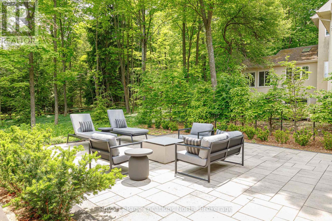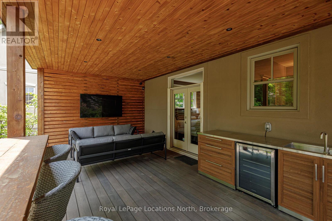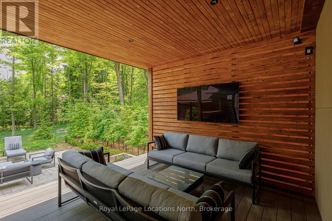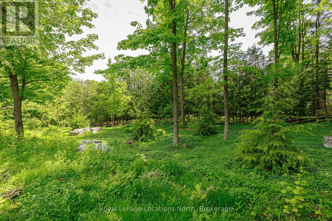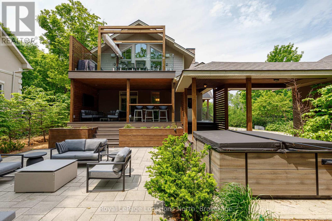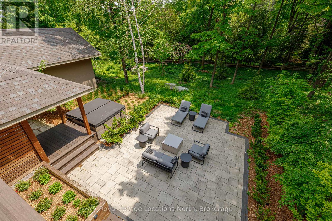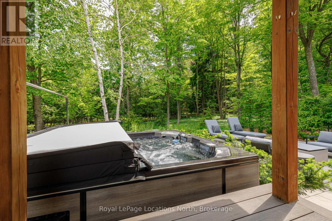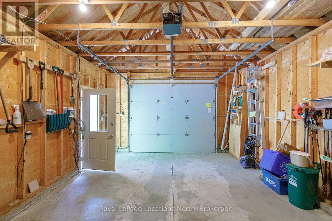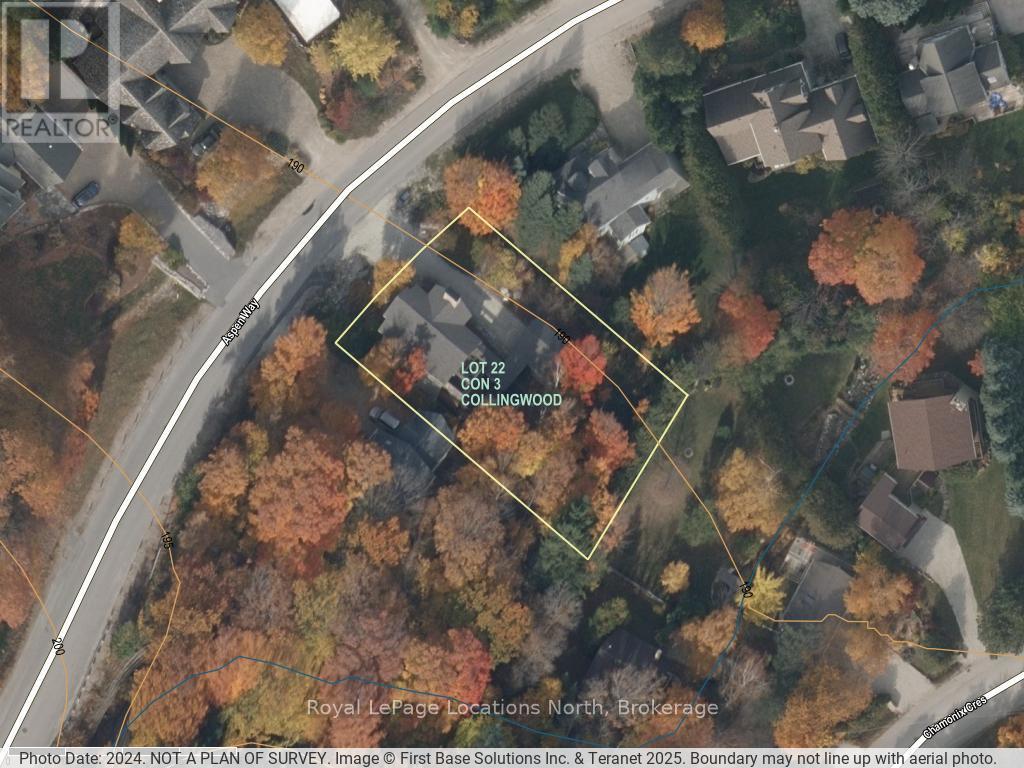169 Aspen Way Blue Mountains, Ontario L9Y 0S7
$1,850,000
Beautiful, spacious chalet in prestigious Nipissing Ridge near Alpine & Craigleith ski clubs & Blue Mountain's year round activities inc skiing, golf, trails, shopping, dining, & more! This 3133 SF, 4 bedroom chalet sits on 1/3 acre, xeriscaped, automated sprinklers, and treed for maximum ease, enjoyment & privacy. Custom built for the current owner & completed in 2004, it continues to exude timeless quality & is ready for new owners to enjoy the excitement of all the area has to offer. The top floor offers an inviting living area w a soaring vaulted ceiling, cozy gas fireplace, & 2 pc bathroom. The open concept is perfect for entertaining, both inside, & outside on the deck w automated shade cover. A separate den for reading or work completes the top floor space. The main floor of the home offers the primary bedroom w 3 pc ensuite bath, + two guest bedrooms w a 3 pc bath to share. The basement is fully finished featuring a bright 4th bedroom & 4 pc bath including a jacuzzi tub, a family room, laundry room & small gym. Outside a full width composite deck offers covered seating, a TV, & kitchenette, w steps down to a large patio area w inviting hot tub & a lounging or conversation area. Driveway, trees and steps to deck have automated lighting. An oversized single, detached garage offers room for parking & extra gear and has a covered walkway from its side door up the deck and into the mudroom. Steps from this wonderful property are both the famous Georgian Trail for jogging, cycling, and X-Country ski in winter, and Northwinds Beach, renowned for it favourable kitesurfing winds. In winter, the Craigleith ski club services this neighbourhood with a club bus! AirBnB type rentals are not legal here nor can an STA License be obtained. Come and view this offering today! Floorplans available. Since 2022, $360,000 in improvements have been done, ask LB for details. Hydro, Gas & Water avg approx $320/mth. Buyer reps must accompany their clients to receive full pay. (id:47378)
Property Details
| MLS® Number | X12207611 |
| Property Type | Single Family |
| Community Name | Blue Mountains |
| Amenities Near By | Beach, Ski Area |
| Features | Wooded Area |
| Parking Space Total | 5 |
| Structure | Deck, Patio(s) |
Building
| Bathroom Total | 4 |
| Bedrooms Above Ground | 4 |
| Bedrooms Total | 4 |
| Age | 16 To 30 Years |
| Amenities | Fireplace(s) |
| Appliances | Hot Tub, Garage Door Opener Remote(s), Central Vacuum, Water Heater, Dishwasher, Dryer, Garage Door Opener, Microwave, Stove, Washer, Window Coverings, Refrigerator |
| Basement Development | Finished |
| Basement Type | Full (finished) |
| Construction Style Attachment | Detached |
| Cooling Type | Central Air Conditioning |
| Exterior Finish | Stone, Stucco |
| Fire Protection | Alarm System |
| Fireplace Present | Yes |
| Fireplace Total | 1 |
| Foundation Type | Poured Concrete |
| Half Bath Total | 1 |
| Heating Fuel | Natural Gas |
| Heating Type | Forced Air |
| Stories Total | 2 |
| Size Interior | 2,000 - 2,500 Ft2 |
| Type | House |
| Utility Water | Municipal Water |
Parking
| Detached Garage | |
| Garage |
Land
| Acreage | No |
| Land Amenities | Beach, Ski Area |
| Landscape Features | Landscaped, Lawn Sprinkler |
| Sewer | Sanitary Sewer |
| Size Depth | 142 Ft ,7 In |
| Size Frontage | 94 Ft ,3 In |
| Size Irregular | 94.3 X 142.6 Ft |
| Size Total Text | 94.3 X 142.6 Ft |
Rooms
| Level | Type | Length | Width | Dimensions |
|---|---|---|---|---|
| Second Level | Kitchen | 2.93 m | 4.46 m | 2.93 m x 4.46 m |
| Second Level | Living Room | 7.11 m | 5.2 m | 7.11 m x 5.2 m |
| Second Level | Dining Room | 4.01 m | 3.68 m | 4.01 m x 3.68 m |
| Second Level | Den | 6.93 m | 3.59 m | 6.93 m x 3.59 m |
| Basement | Laundry Room | 2.37 m | 4.33 m | 2.37 m x 4.33 m |
| Basement | Exercise Room | 3.04 m | 3.49 m | 3.04 m x 3.49 m |
| Basement | Bedroom 4 | 3.53 m | 4.72 m | 3.53 m x 4.72 m |
| Basement | Family Room | 3.92 m | 4.32 m | 3.92 m x 4.32 m |
| Main Level | Primary Bedroom | 3.97 m | 4.08 m | 3.97 m x 4.08 m |
| Main Level | Bedroom 2 | 3.38 m | 4.8 m | 3.38 m x 4.8 m |
| Main Level | Bedroom 3 | 3.34 m | 4.8 m | 3.34 m x 4.8 m |
| Main Level | Mud Room | 1.8 m | 3.49 m | 1.8 m x 3.49 m |
https://www.realtor.ca/real-estate/28440144/169-aspen-way-blue-mountains-blue-mountains
Contact Us
Contact us for more information
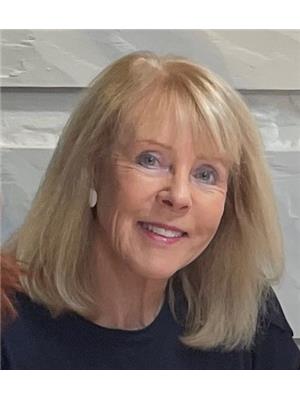
Jane Moysey
Broker
www.janeandlorraine.ca/
facebook.com/janeandlorraine.ca
112 Hurontario St
Collingwood, Ontario L9Y 2L8

