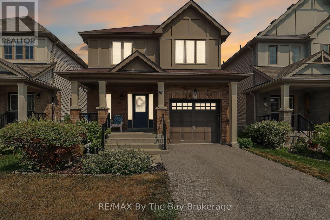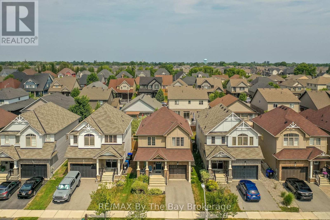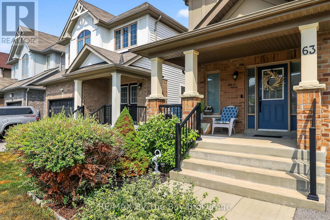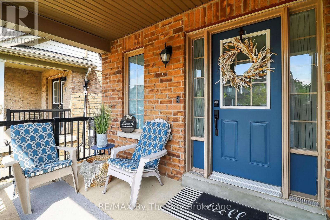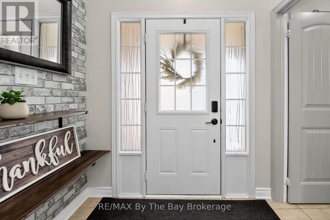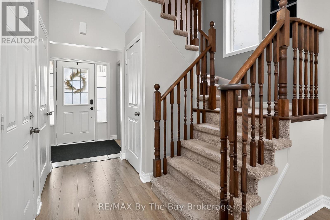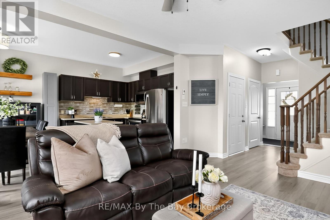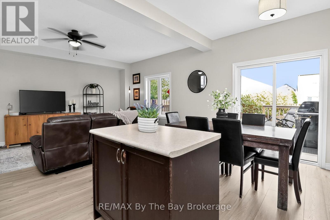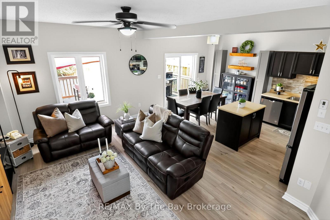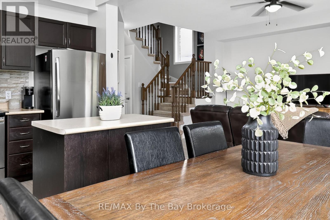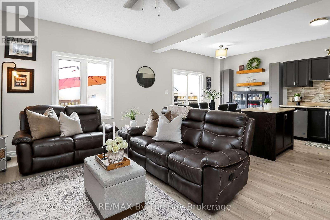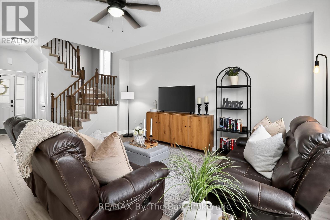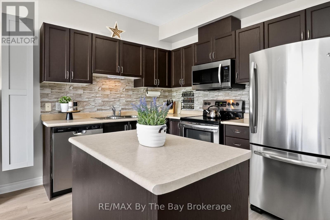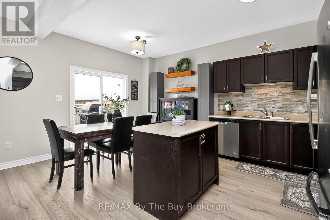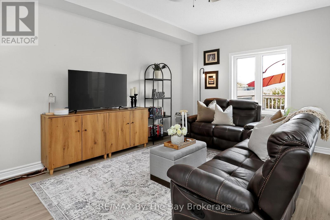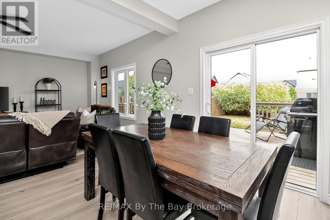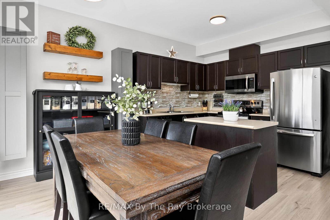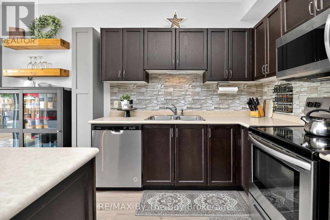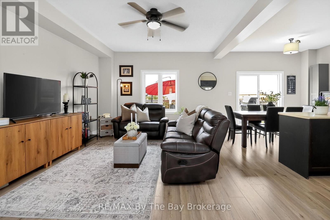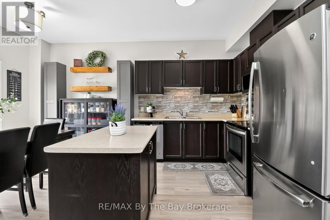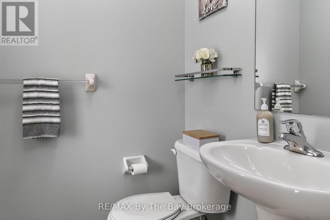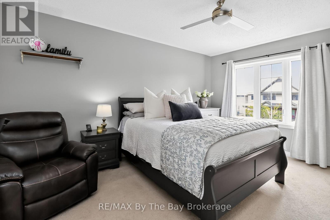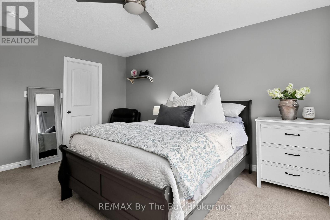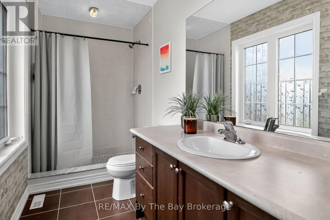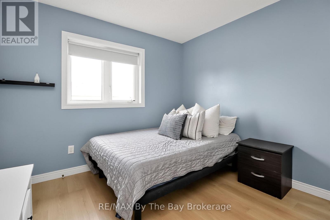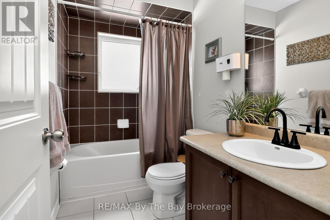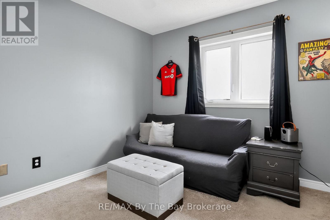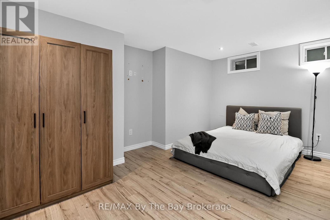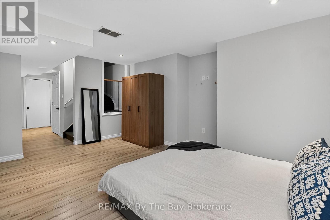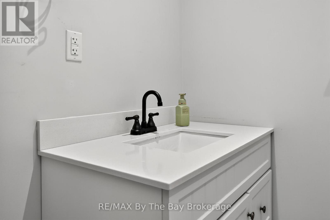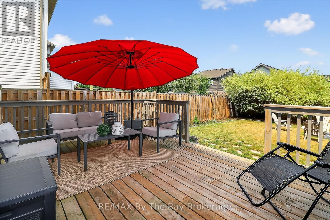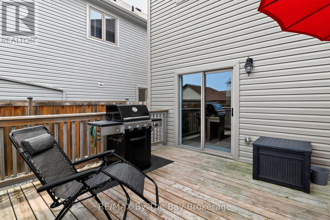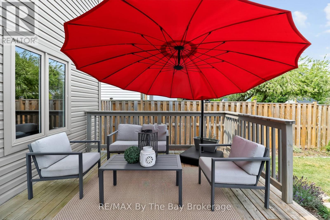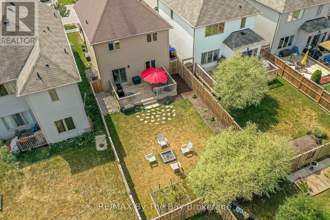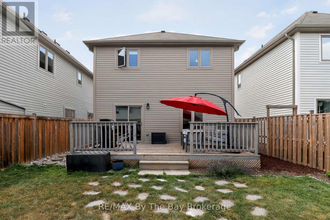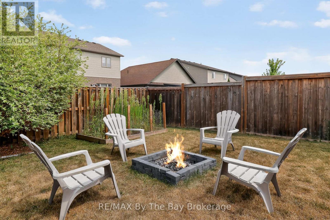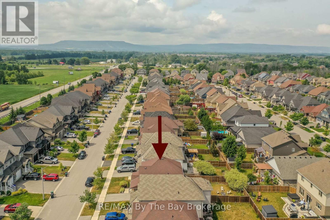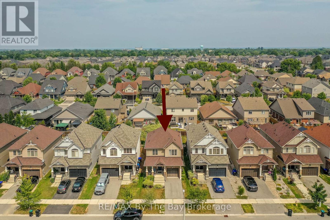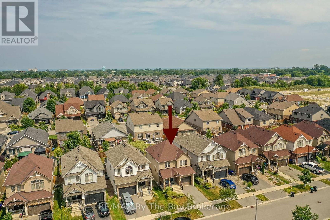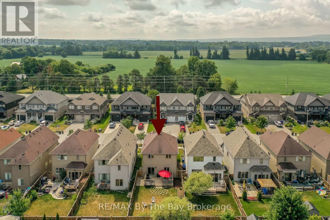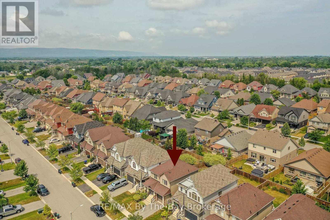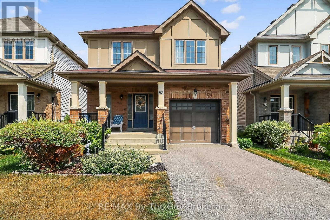63 Robertson Street Collingwood, Ontario L9Y 0X1
3 Bedroom
4 Bathroom
1,100 - 1,500 ft2
Central Air Conditioning
Forced Air
$699,900
Fully finished Detached home! Collingwood's Pretty River Estates! Open concept main floor with Kitchen/Living Room/Dining, new gorgeous flooring recently installed. 2 piece bathroom on main, walkout to deck and fully fenced in rear yard. Upstairs has 3 bedrooms and 2 full bathrooms, large primary bedroom with ensuite and walk-in closet. Lower level is fully finished with a family room, 2-piece bathroom and spacious laundry area, Central Air, HRV, all appliances included. Close to both High Schools and trails! Tastefully decorated and ready for a new family to call it home! (id:47378)
Property Details
| MLS® Number | S12453520 |
| Property Type | Single Family |
| Community Name | Collingwood |
| Equipment Type | Water Heater |
| Features | Flat Site |
| Parking Space Total | 2 |
| Rental Equipment Type | Water Heater |
Building
| Bathroom Total | 4 |
| Bedrooms Above Ground | 3 |
| Bedrooms Total | 3 |
| Age | 6 To 15 Years |
| Appliances | Water Heater, Dishwasher, Dryer, Garage Door Opener, Microwave, Stove, Washer, Refrigerator |
| Basement Development | Finished |
| Basement Type | N/a (finished) |
| Construction Style Attachment | Detached |
| Cooling Type | Central Air Conditioning |
| Exterior Finish | Brick, Vinyl Siding |
| Foundation Type | Concrete |
| Half Bath Total | 2 |
| Heating Fuel | Natural Gas |
| Heating Type | Forced Air |
| Stories Total | 2 |
| Size Interior | 1,100 - 1,500 Ft2 |
| Type | House |
| Utility Water | Municipal Water |
Parking
| Attached Garage | |
| Garage |
Land
| Acreage | No |
| Sewer | Sanitary Sewer |
| Size Depth | 108 Ft ,3 In |
| Size Frontage | 32 Ft ,6 In |
| Size Irregular | 32.5 X 108.3 Ft |
| Size Total Text | 32.5 X 108.3 Ft |
Rooms
| Level | Type | Length | Width | Dimensions |
|---|---|---|---|---|
| Second Level | Primary Bedroom | 4.41 m | 3.35 m | 4.41 m x 3.35 m |
| Second Level | Bedroom 2 | 3.5 m | 3.04 m | 3.5 m x 3.04 m |
| Second Level | Bedroom 3 | 3.42 m | 3.07 m | 3.42 m x 3.07 m |
| Lower Level | Family Room | 5.13 m | 3.78 m | 5.13 m x 3.78 m |
| Lower Level | Sitting Room | 2.59 m | 2.28 m | 2.59 m x 2.28 m |
| Main Level | Living Room | 5.13 m | 3.78 m | 5.13 m x 3.78 m |
| Main Level | Kitchen | 3.14 m | 2.46 m | 3.14 m x 2.46 m |
| Main Level | Dining Room | 3.14 m | 2.43 m | 3.14 m x 2.43 m |
https://www.realtor.ca/real-estate/28970238/63-robertson-street-collingwood-collingwood
Contact Us
Contact us for more information
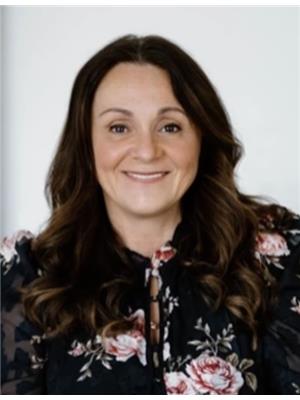
Ava Alward
Salesperson
RE/MAX By The Bay Brokerage
6-1263 Mosley Street
Wasaga Beach, Ontario L9Z 2Y7
6-1263 Mosley Street
Wasaga Beach, Ontario L9Z 2Y7

