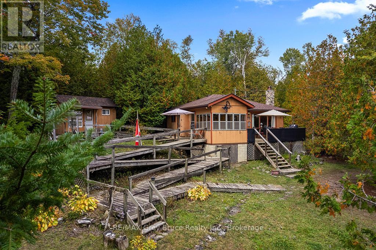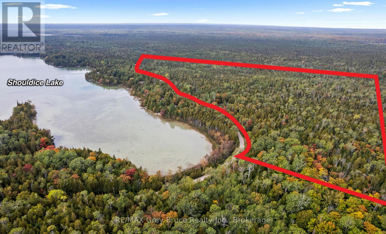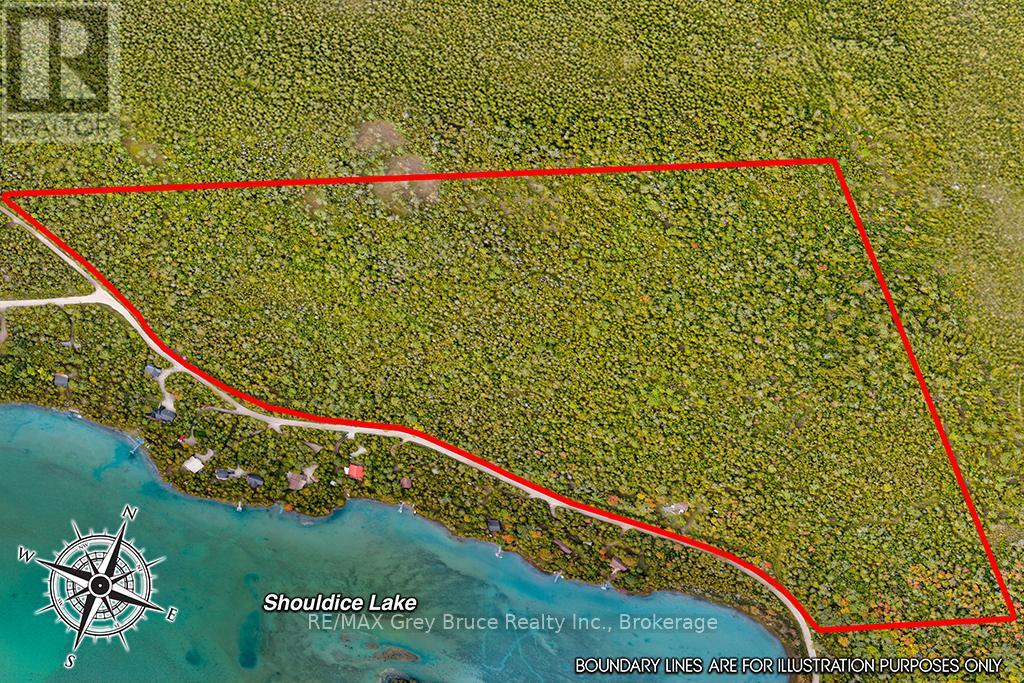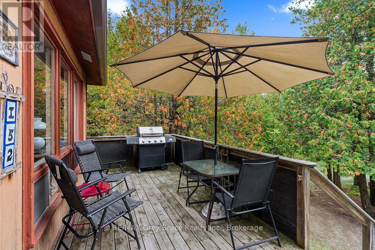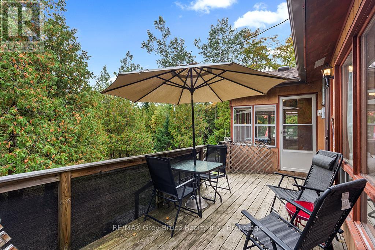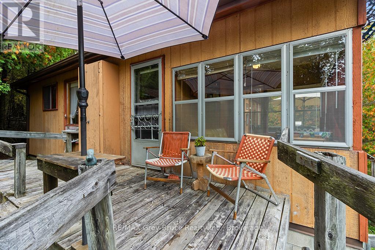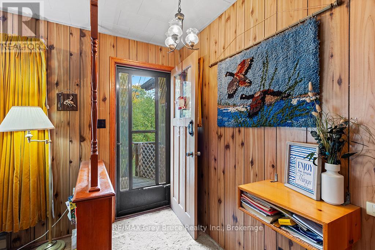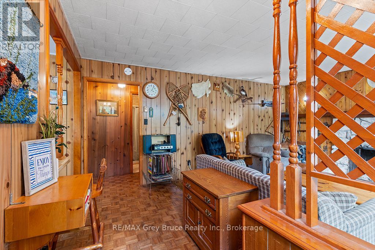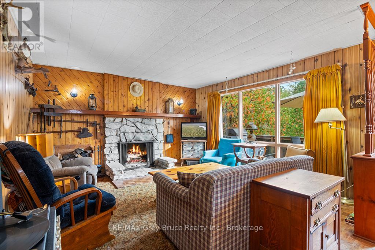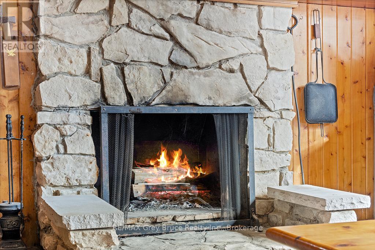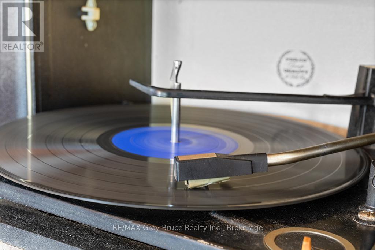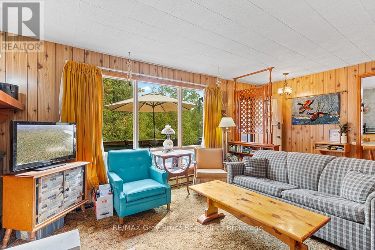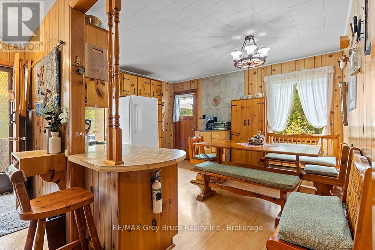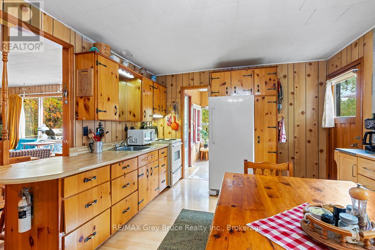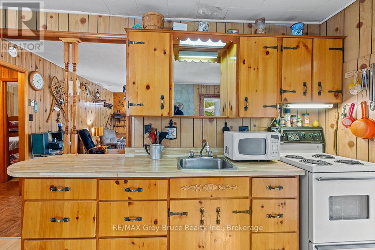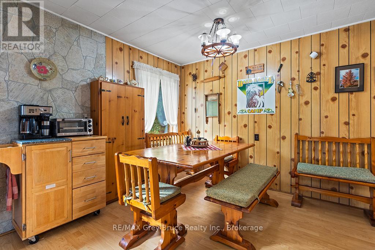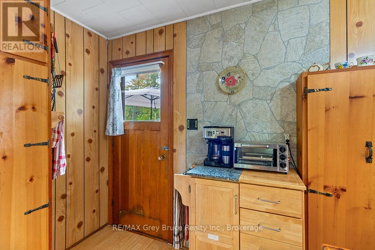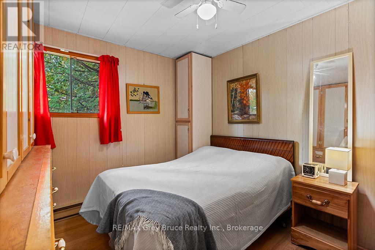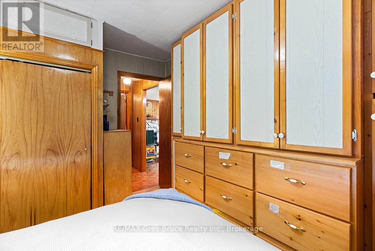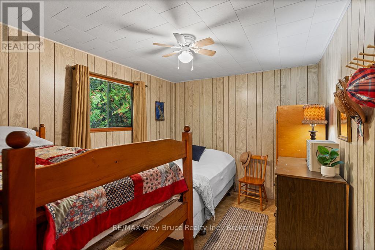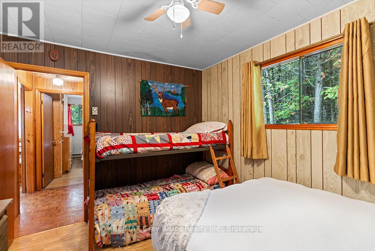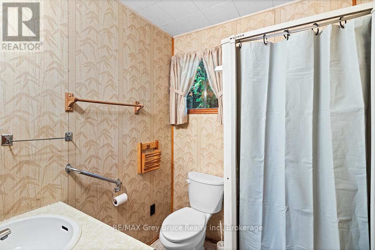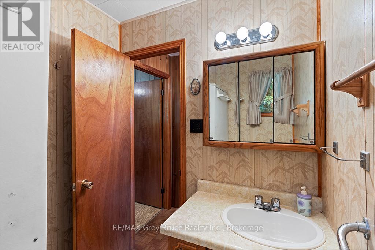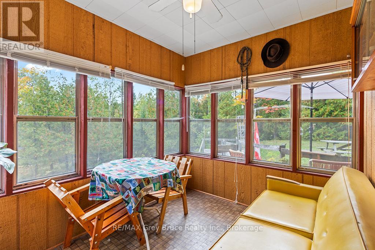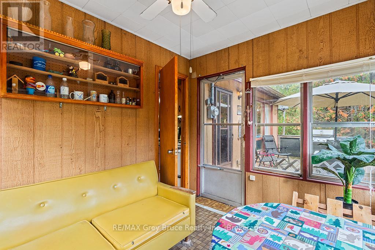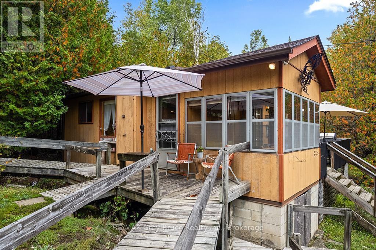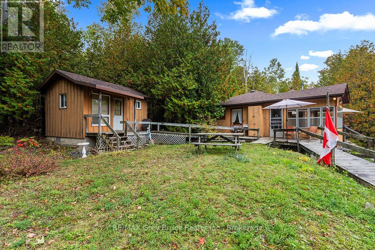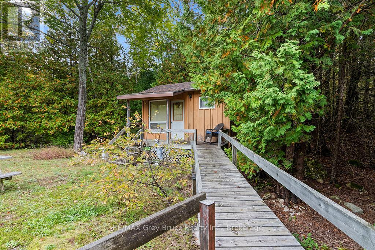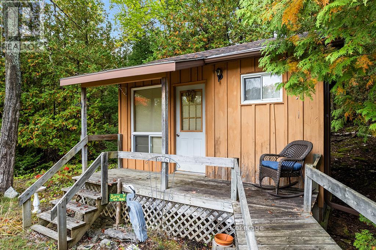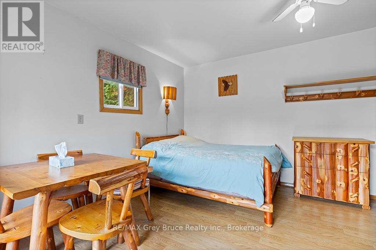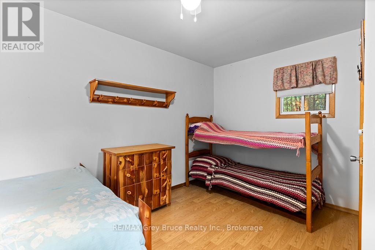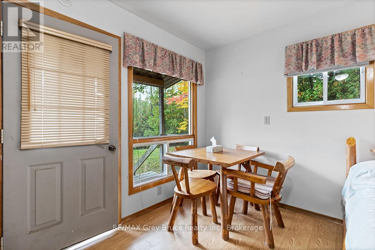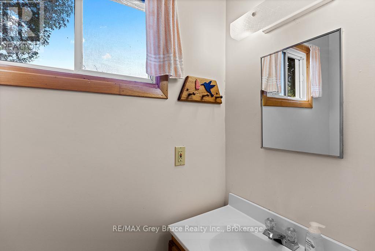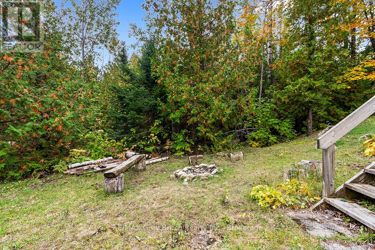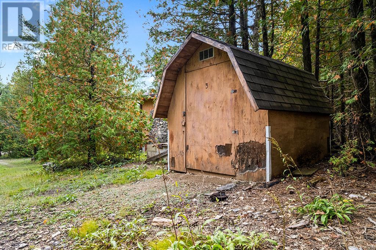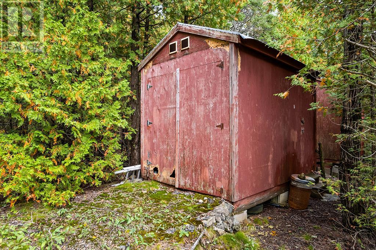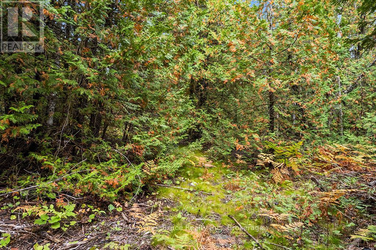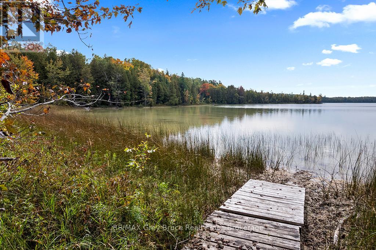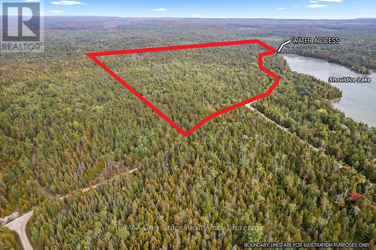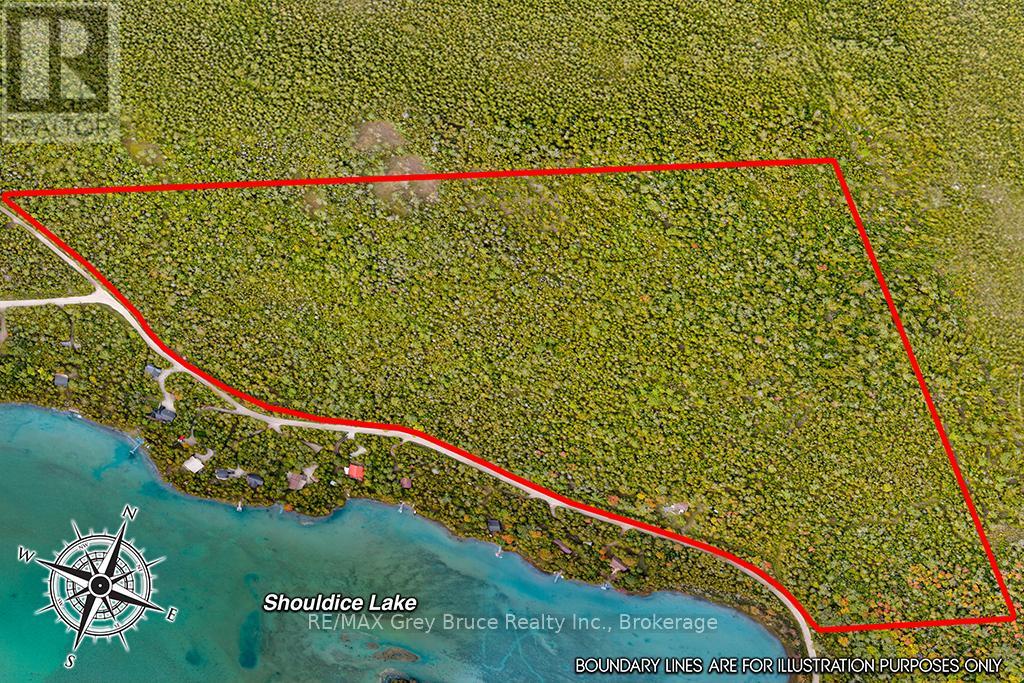152 Shouldice Lake Road Northern Bruce Peninsula, Ontario N0H 1Z0
$430,000
Expansive 50+ acre private retreat with cottage and guest cabin! Located across the road from Shouldice Lake which is a great for canoeing, kayaking, or simply spending the day on the water as it is calm inland lake. The cottage features 2 bedrooms, 1 bathroom, cozy living room with wood fireplace, large eat-in kitchen, and bright sunroom. A separate guest cabin has its own 1 bedroom and 1 bathroom providing great additional guest space! Drilled well (with potable water test) and septic system, septic has new weeping tiles in ~2010. Roof shingles approx. 2022/2023. You could spend the entire the day exploring the 50+ acres of woods and trails OR the nearby area with Tobermory and the National Park both being less than 20 min away! Additionally, Georgian Bay is only a short 8 min drive away. This multi-generational family getaway known as Bald Eagle Camp is now ready for a new family and memories to be made after many decades of love and care. An excellent opportunity to create your own family retreat on the Bruce Peninsula! (id:47378)
Property Details
| MLS® Number | X12431341 |
| Property Type | Single Family |
| Community Name | Northern Bruce Peninsula |
| Parking Space Total | 10 |
Building
| Bathroom Total | 1 |
| Bedrooms Above Ground | 2 |
| Bedrooms Total | 2 |
| Amenities | Fireplace(s), Separate Heating Controls |
| Appliances | Water Heater, Water Treatment, Furniture |
| Architectural Style | Bungalow |
| Basement Type | Crawl Space |
| Construction Style Attachment | Detached |
| Cooling Type | Window Air Conditioner |
| Exterior Finish | Wood |
| Fireplace Present | Yes |
| Fireplace Type | Woodstove |
| Foundation Type | Block |
| Heating Fuel | Electric |
| Heating Type | Baseboard Heaters |
| Stories Total | 1 |
| Size Interior | 700 - 1,100 Ft2 |
| Type | House |
Parking
| No Garage |
Land
| Acreage | Yes |
| Sewer | Septic System |
| Size Depth | 1530 Ft |
| Size Frontage | 2489 Ft ,2 In |
| Size Irregular | 2489.2 X 1530 Ft |
| Size Total Text | 2489.2 X 1530 Ft|50 - 100 Acres |
Rooms
| Level | Type | Length | Width | Dimensions |
|---|---|---|---|---|
| Main Level | Living Room | 5.36 m | 4.11 m | 5.36 m x 4.11 m |
| Main Level | Kitchen | 3.53 m | 4.11 m | 3.53 m x 4.11 m |
| Main Level | Sunroom | 2.85 m | 2.31 m | 2.85 m x 2.31 m |
| Main Level | Bedroom | 2.9 m | 3.53 m | 2.9 m x 3.53 m |
| Main Level | Bedroom 2 | 2.9 m | 3.53 m | 2.9 m x 3.53 m |
| Main Level | Bathroom | 1.83 m | 1.73 m | 1.83 m x 1.73 m |
Contact Us
Contact us for more information
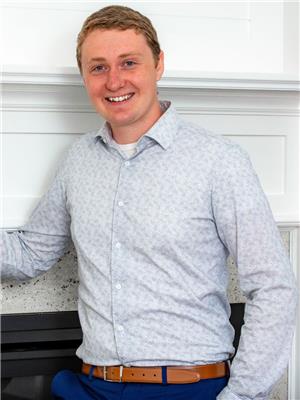
Dylan Dolson
Salesperson
greybrucerealestate.net/
www.instagram.com/soldwithdolson/
7385 Hwy 6
Tobermory, Ontario N0H 2R0
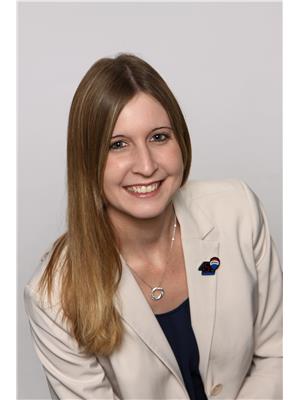
Ashley Jackson
Broker
www.greybrucerealestate.net/
www.facebook.com/TheBrucePeninsulaRealEstateTeam/
7385 Hwy 6
Tobermory, Ontario N0H 2R0

