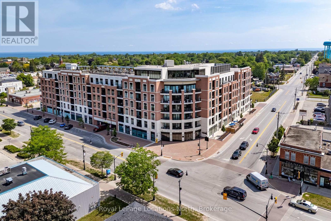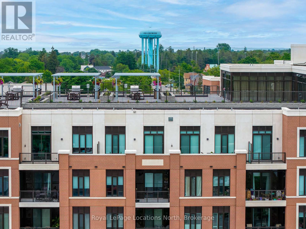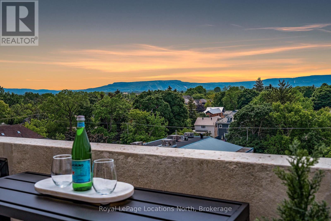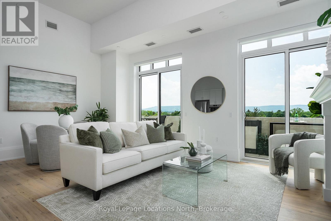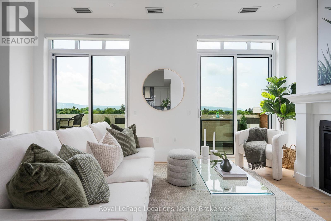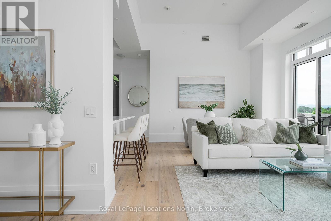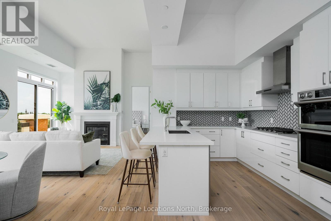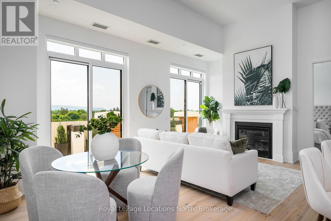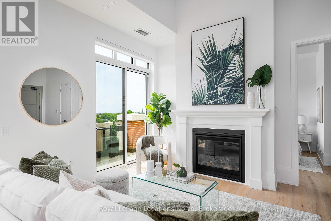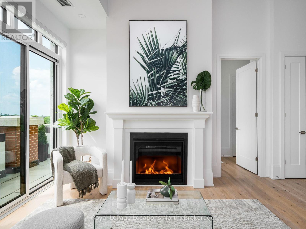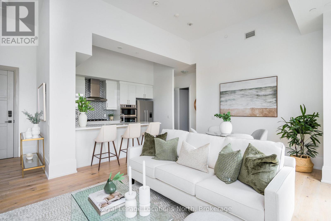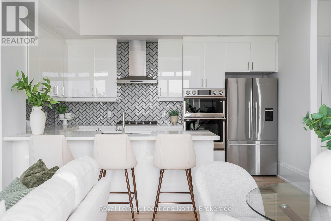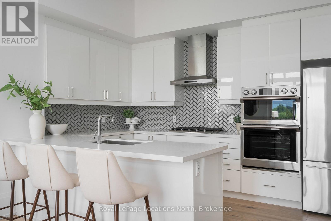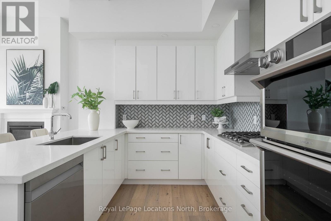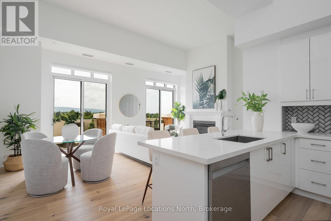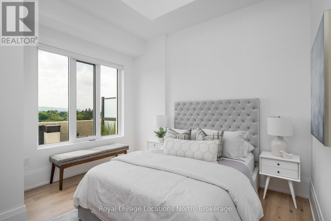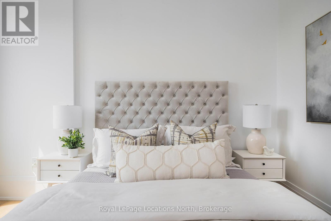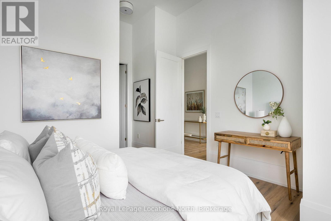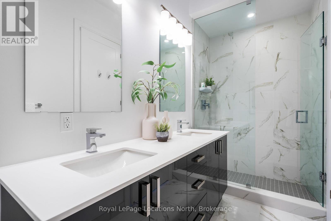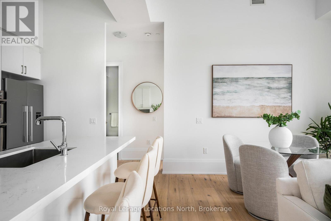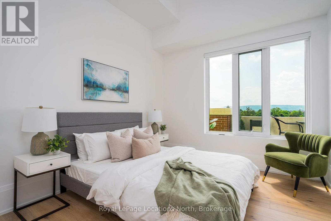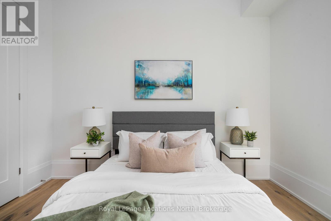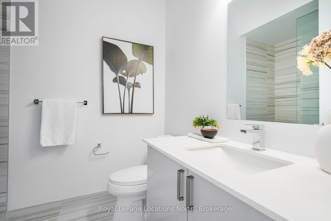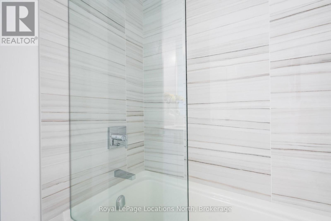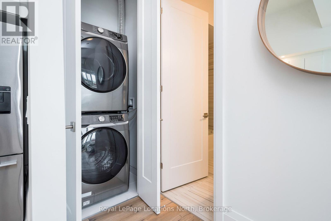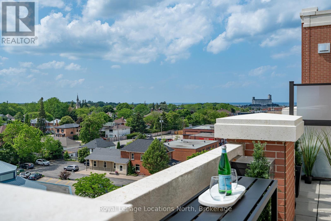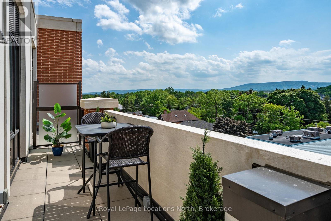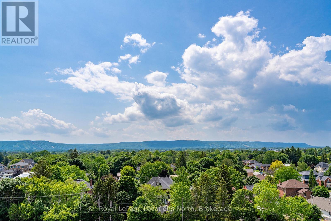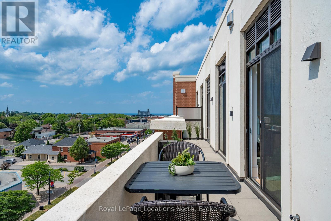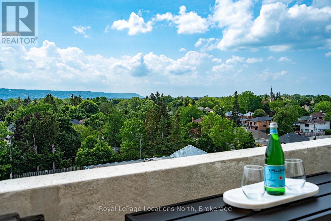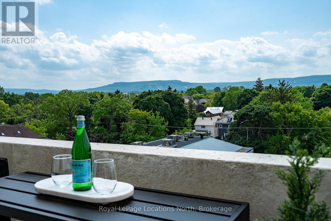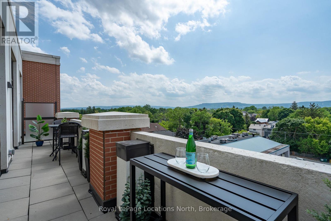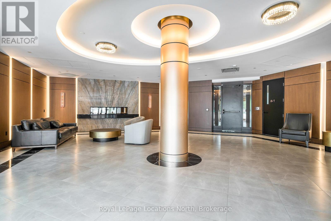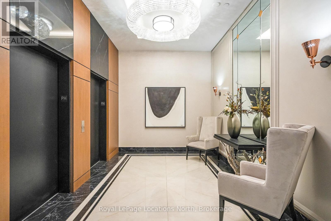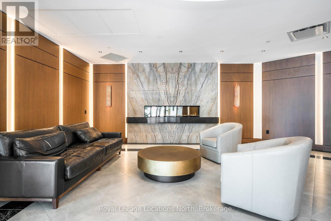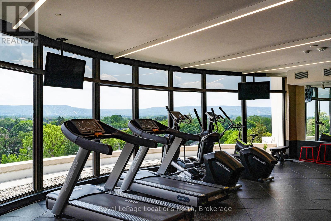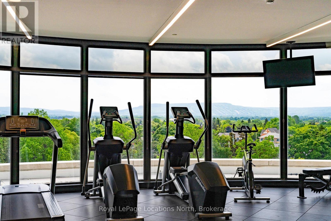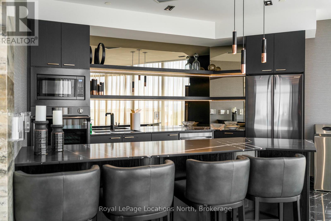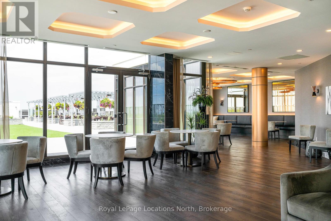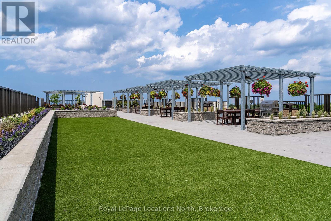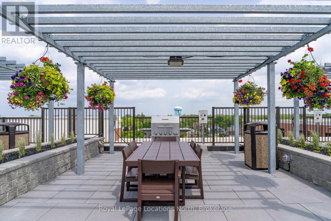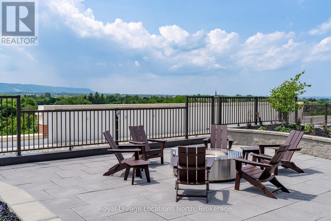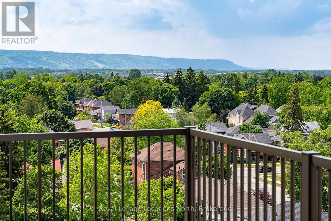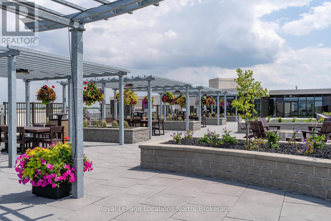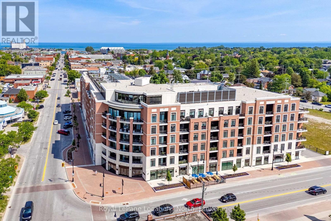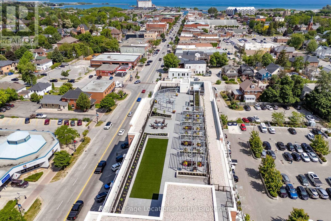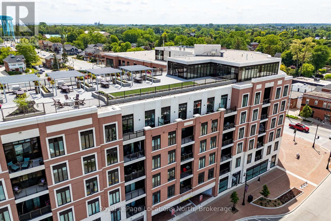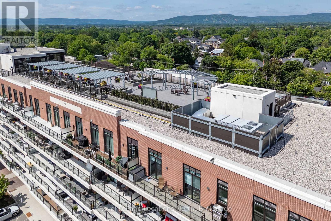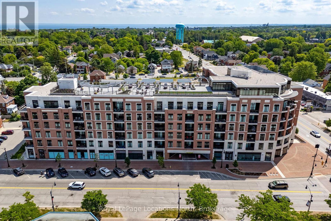Ph609 - 1 Hume Street Collingwood, Ontario L9Y 0X3
$1,285,000Maintenance, Common Area Maintenance, Insurance
$963.97 Monthly
Maintenance, Common Area Maintenance, Insurance
$963.97 MonthlyWelcome to Monaco, a landmark of sophisticated living in Downtown Collingwood, where this spectacular Penthouse condo awaits. This truly special 2-bedroom, 2-bathroom residence boasts breathtaking, unobstructed Niagara Escarpment, Blue Mountain and Georgian Bay views from its oversized 276 sq. ft. west-facing terrace, creating an idyllic setting for both grand entertaining and tranquil private moments. Inside, the luxury continues with soaring 13-foot ceilings, solid 8-foot doors, luxurious finishes, a cozy gas fireplace, remote/controlled blinds throughout and upgraded appliances in the gourmet kitchen. This isn't just a home; it's a sanctuary designed for entertaining and enjoying spectacular sunsets from every room. 1,300 sq. ft. of living space, including the terrace. Beyond your private oasis, Monaco provides top-tier amenities including a stunning rooftop terrace with BBQ's and fire & water features, a sleek party room, and a fully equipped fitness center, all while granting direct access to Collingwood's vibrant downtown, Gordon's Cafe & Market directly below, cappuccino bars, fabulous restaurants, theatres & entertainment, farmers markets, boutique clothing stores, shopping, the vast trail network, Waterfront & Marina, premier golf courses and ski clubs. Includes 2 underground parking spots and a large storage unit. Included in the maintenance fee: Common elements, natural gas, 2 parking spaces and storage unit (id:47378)
Property Details
| MLS® Number | S12412514 |
| Property Type | Single Family |
| Community Name | Collingwood |
| Community Features | Pets Allowed With Restrictions |
| Features | Elevator, In Suite Laundry |
| Parking Space Total | 2 |
| View Type | Mountain View |
Building
| Bathroom Total | 2 |
| Bedrooms Above Ground | 2 |
| Bedrooms Total | 2 |
| Amenities | Exercise Centre, Recreation Centre, Party Room, Visitor Parking, Fireplace(s), Storage - Locker |
| Appliances | Dishwasher, Dryer, Garage Door Opener, Microwave, Oven, Hood Fan, Range, Washer, Window Coverings, Refrigerator |
| Basement Type | None |
| Cooling Type | Central Air Conditioning |
| Exterior Finish | Brick, Concrete |
| Fireplace Present | Yes |
| Fireplace Total | 1 |
| Heating Fuel | Electric, Other |
| Heating Type | Heat Pump, Not Known |
| Size Interior | 1,000 - 1,199 Ft2 |
| Type | Apartment |
Parking
| Underground | |
| Garage |
Land
| Acreage | No |
Rooms
| Level | Type | Length | Width | Dimensions |
|---|---|---|---|---|
| Main Level | Living Room | 6.09 m | 3.96 m | 6.09 m x 3.96 m |
| Main Level | Kitchen | 3.99 m | 2.98 m | 3.99 m x 2.98 m |
| Main Level | Primary Bedroom | 3.65 m | 3.65 m | 3.65 m x 3.65 m |
| Main Level | Bedroom | 3.1 m | 3.87 m | 3.1 m x 3.87 m |
https://www.realtor.ca/real-estate/28881852/ph609-1-hume-street-collingwood-collingwood
Contact Us
Contact us for more information

Shelly Paul
Broker
www.shellypaul.com/
www.facebook.com/ShellyPaulRealEstateBroker
www.instagram.com/shellypaulrealestatebroker/?hl=en
112 Hurontario St
Collingwood, Ontario L9Y 2L8

Gay Louise Macleod
Salesperson
www.macleod.team/
1300 Yonge St Ground Flr
Toronto, Ontario M4T 1X3

