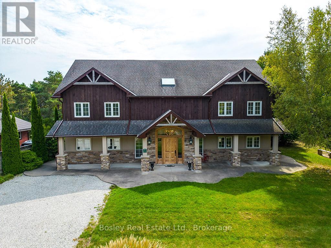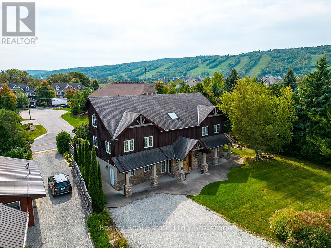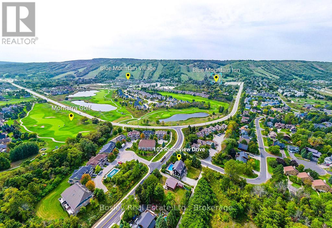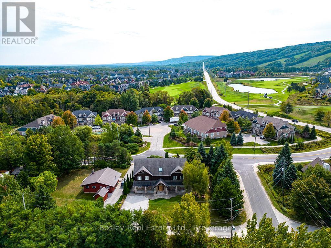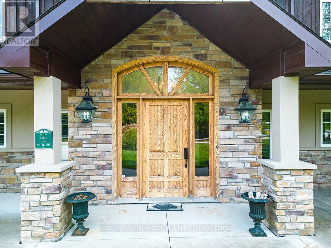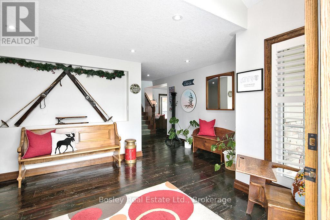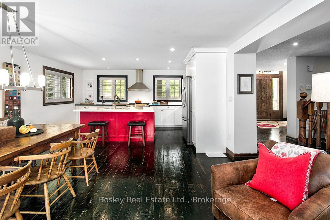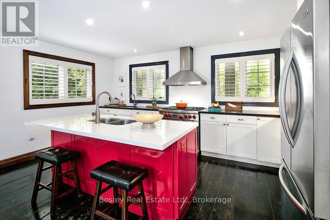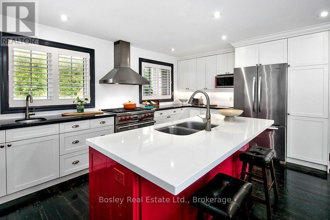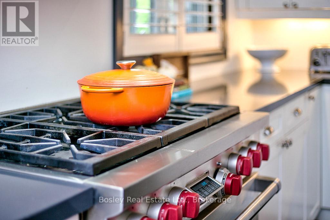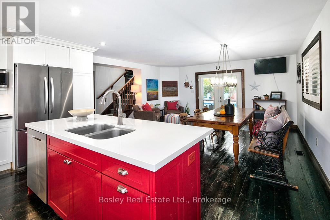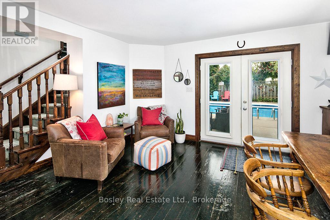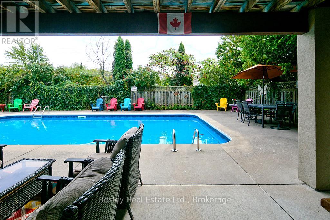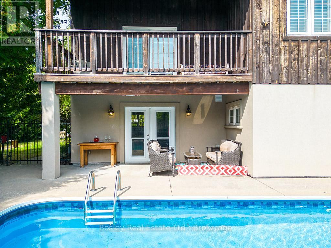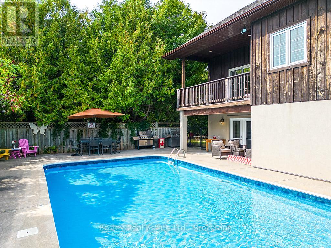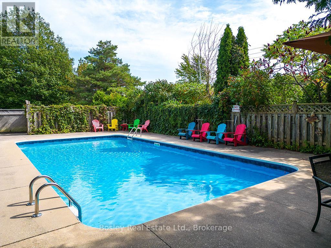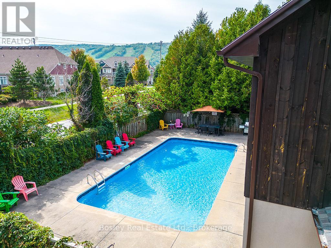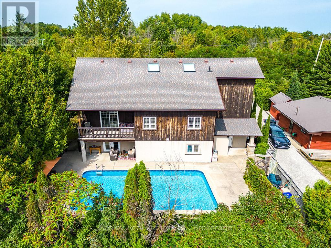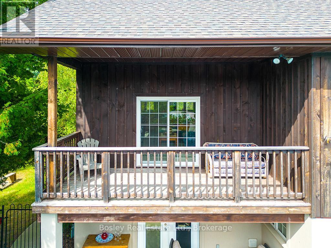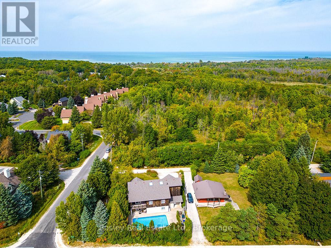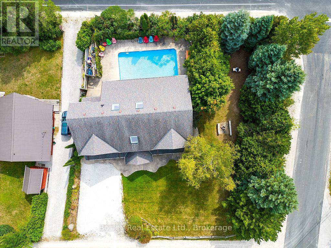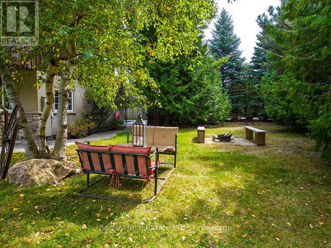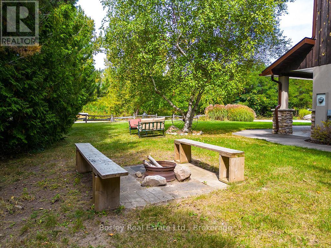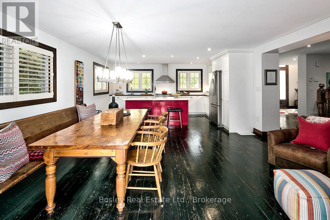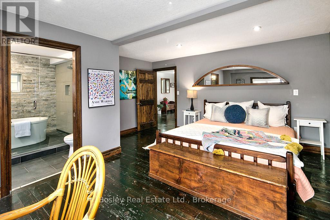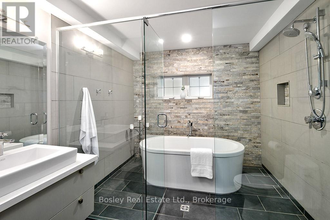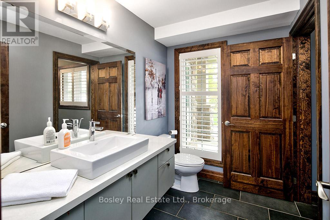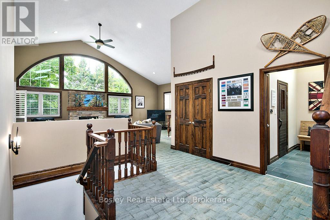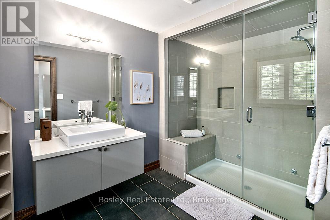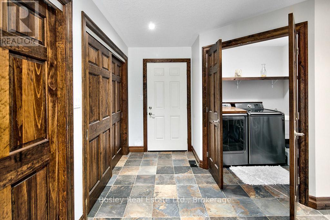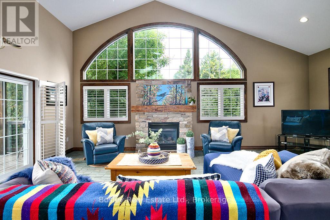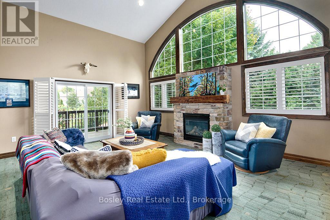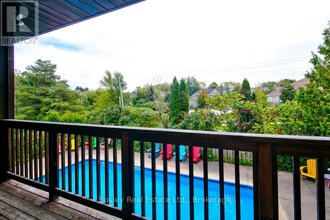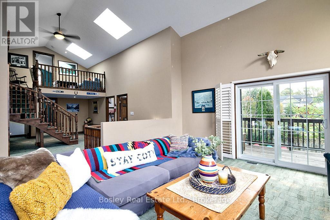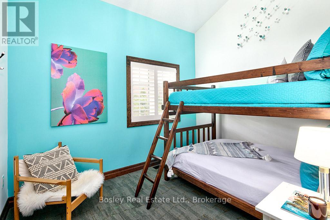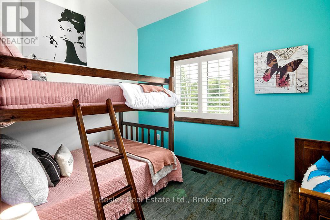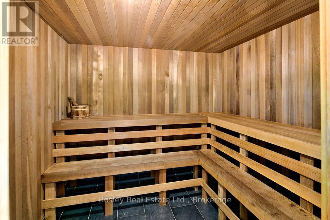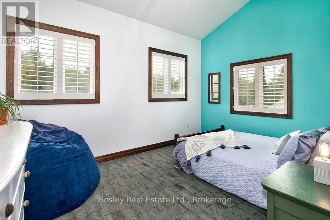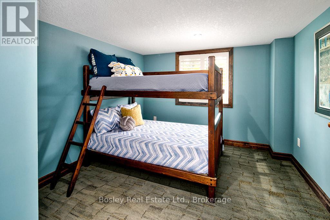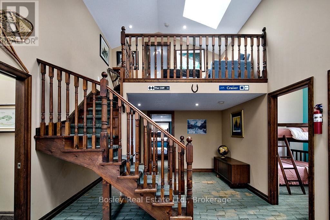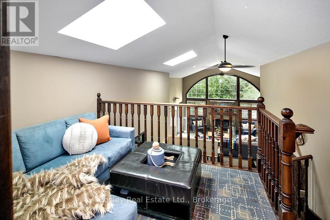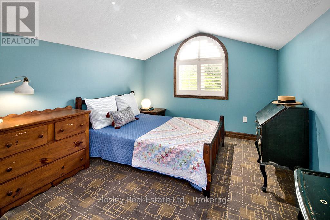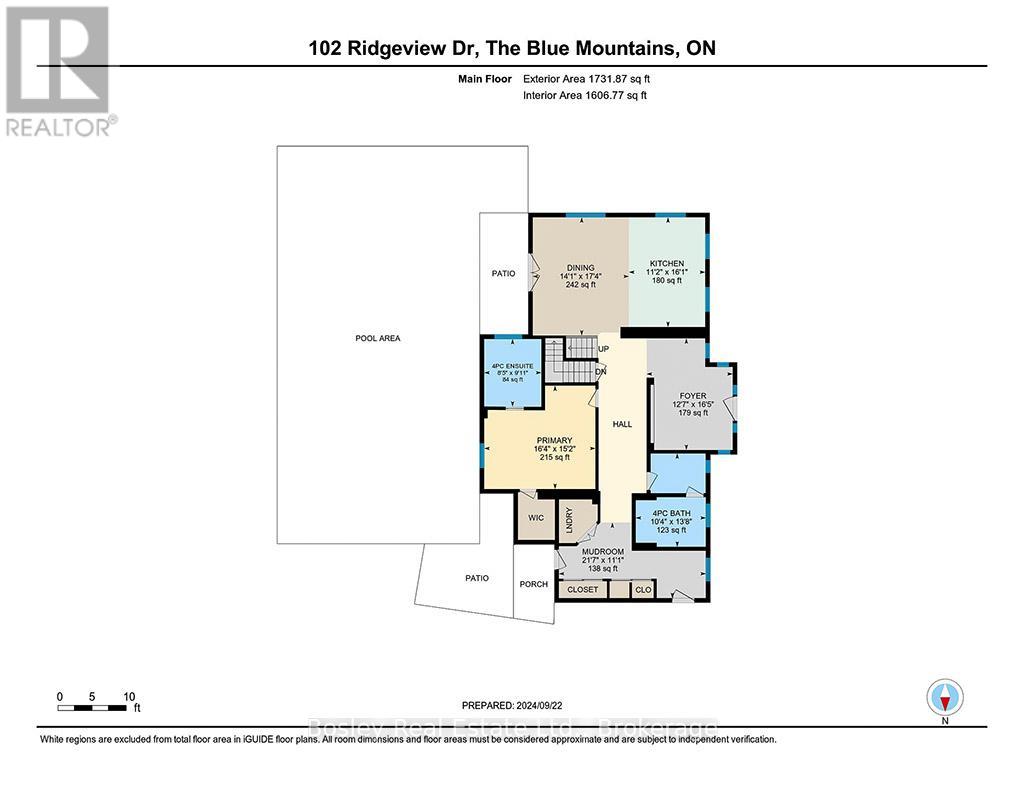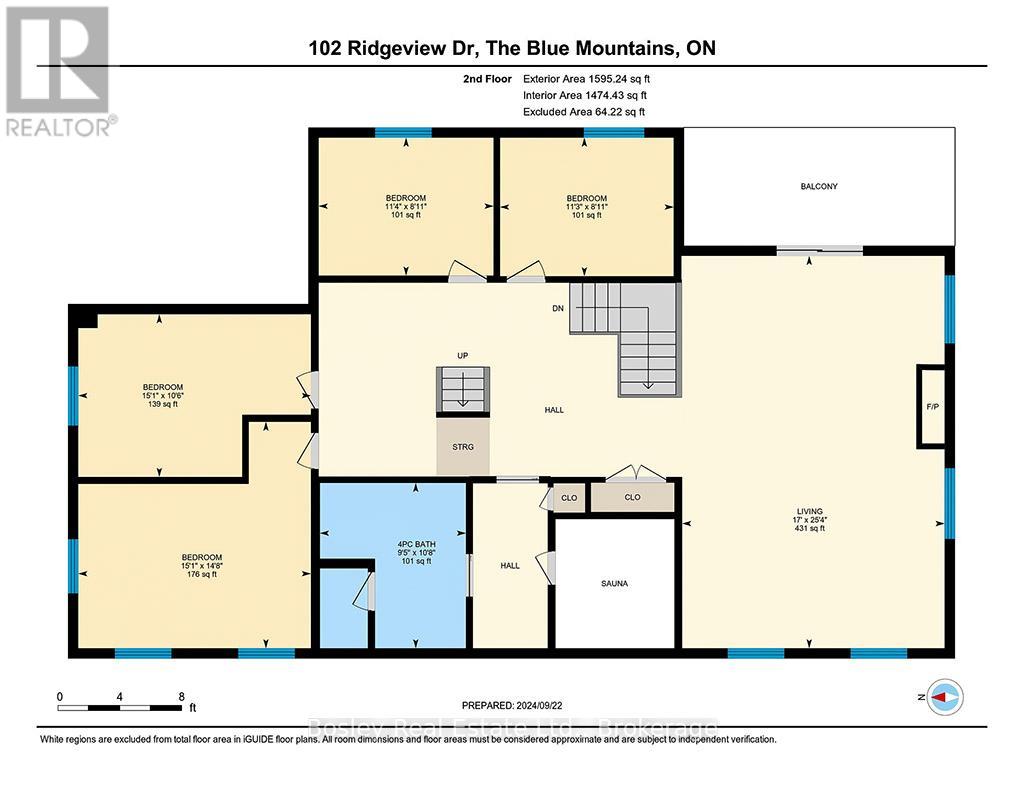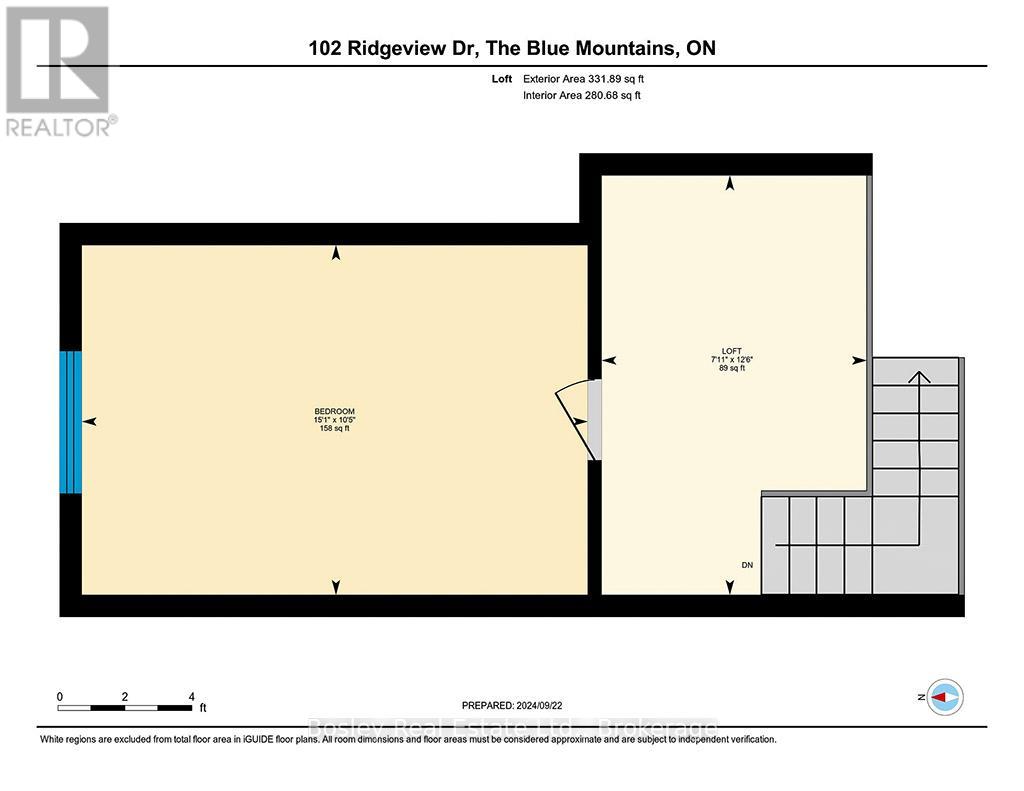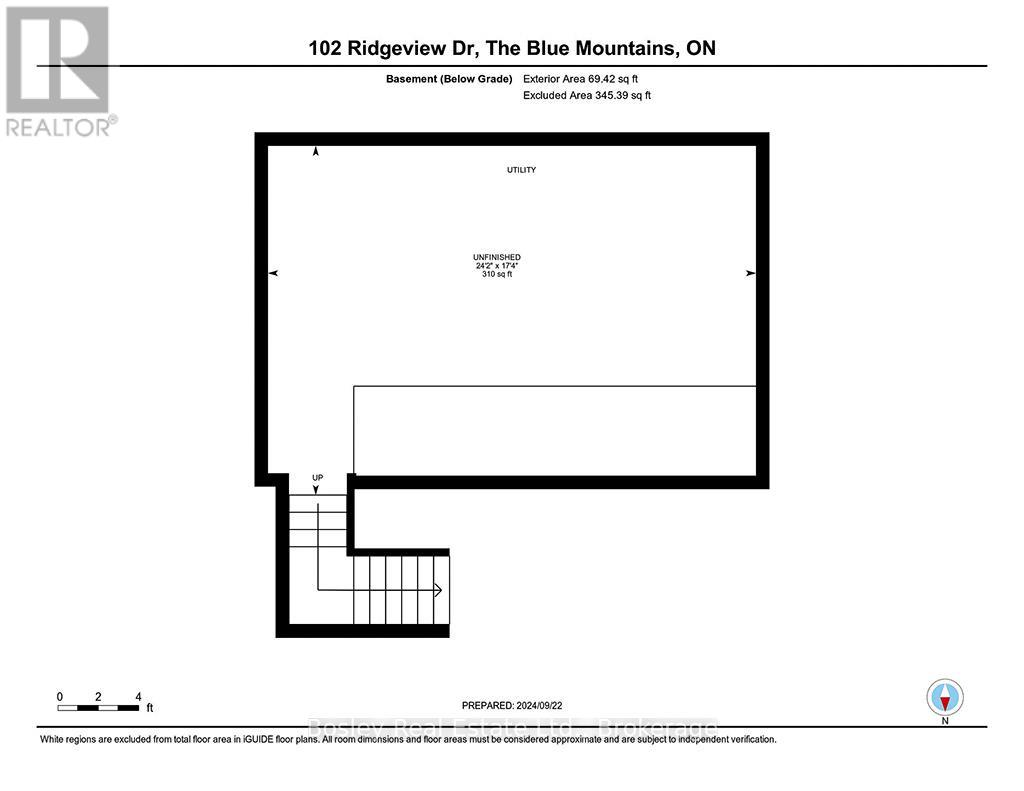102 Ridgeview Drive N Blue Mountains, Ontario L9Y 0L4
$1,549,000
Client RemarksLocated On A Private Lane, This Architecturally Designed Chalet Offers Refined Living Within Walking Distance To Blue Mountain Resort And Monterra Golf. Situated On A 1/4 Acre Lot, This Property Features A Private Inground Pool, Spa Amenities Including A Sauna, Wet Room, And Steam Shower, With No Additional Fees. The Spacious Foyer Leads To A Gourmet Kitchen With Quartz Countertops And An Oversized Island. The Main Level Features A Primary Bedroom With A Luxury Ensuite And Walk-In Closet. The Great Room Boasts Vaulted Ceilings, A Stone Gas Fireplace, And A Walkout To A Covered Deck Overlooking The 27' X 40' Pool. The Side Yard Provides Space For Outdoor Activities, While The Upper Level Offers 5 Additional Bedrooms, A 5-Piece Bathroom, And A Sauna. Close To Hiking, Skiing, And The Amenities Of Blue Mountain Village, And Just Minutes From Collingwood, This Property Offers Year-Round Enjoyment. ** This is a linked property.** (id:47378)
Property Details
| MLS® Number | X12305127 |
| Property Type | Single Family |
| Community Name | Blue Mountains |
| Amenities Near By | Golf Nearby, Park, Ski Area |
| Community Features | School Bus |
| Equipment Type | Water Heater |
| Features | Cul-de-sac |
| Parking Space Total | 6 |
| Pool Type | Inground Pool |
| Rental Equipment Type | Water Heater |
Building
| Bathroom Total | 3 |
| Bedrooms Above Ground | 6 |
| Bedrooms Total | 6 |
| Age | 31 To 50 Years |
| Appliances | Dishwasher, Dryer, Oven, Hood Fan, Range, Washer, Window Coverings, Refrigerator |
| Basement Type | Partial |
| Construction Style Attachment | Detached |
| Cooling Type | Central Air Conditioning |
| Exterior Finish | Stucco, Wood |
| Fireplace Present | Yes |
| Heating Fuel | Natural Gas |
| Heating Type | Forced Air |
| Stories Total | 2 |
| Size Interior | 3,500 - 5,000 Ft2 |
| Type | House |
| Utility Water | Municipal Water |
Parking
| No Garage |
Land
| Acreage | No |
| Land Amenities | Golf Nearby, Park, Ski Area |
| Sewer | Sanitary Sewer |
| Size Depth | 138 Ft |
| Size Frontage | 109 Ft |
| Size Irregular | 109 X 138 Ft |
| Size Total Text | 109 X 138 Ft |
Rooms
| Level | Type | Length | Width | Dimensions |
|---|---|---|---|---|
| Second Level | Bedroom 2 | 2.72 m | 3.45 m | 2.72 m x 3.45 m |
| Second Level | Bedroom 3 | 2.72 m | 3.43 m | 2.72 m x 3.43 m |
| Second Level | Bedroom 4 | 4.47 m | 4.6 m | 4.47 m x 4.6 m |
| Second Level | Bedroom 5 | 3.2 m | 4.6 m | 3.2 m x 4.6 m |
| Second Level | Bathroom | 3.25 m | 2.87 m | 3.25 m x 2.87 m |
| Second Level | Bedroom | 3.17 m | 4.6 m | 3.17 m x 4.6 m |
| Third Level | Loft | 3.84 m | 2.16 m | 3.84 m x 2.16 m |
| Main Level | Primary Bedroom | 4.98 m | 4.62 m | 4.98 m x 4.62 m |
| Main Level | Kitchen | 3.4 m | 4.9 m | 3.4 m x 4.9 m |
| Main Level | Bathroom | 2.57 m | 3.02 m | 2.57 m x 3.02 m |
| Main Level | Bathroom | 3.15 m | 4.17 m | 3.15 m x 4.17 m |
Utilities
| Cable | Installed |
| Electricity | Installed |
| Sewer | Installed |
https://www.realtor.ca/real-estate/28648445/102-ridgeview-drive-n-blue-mountains-blue-mountains
Contact Us
Contact us for more information
Giovanni Boni
Salesperson
276 Ste Marie Street
Collingwood, Ontario L9Y 3K7

